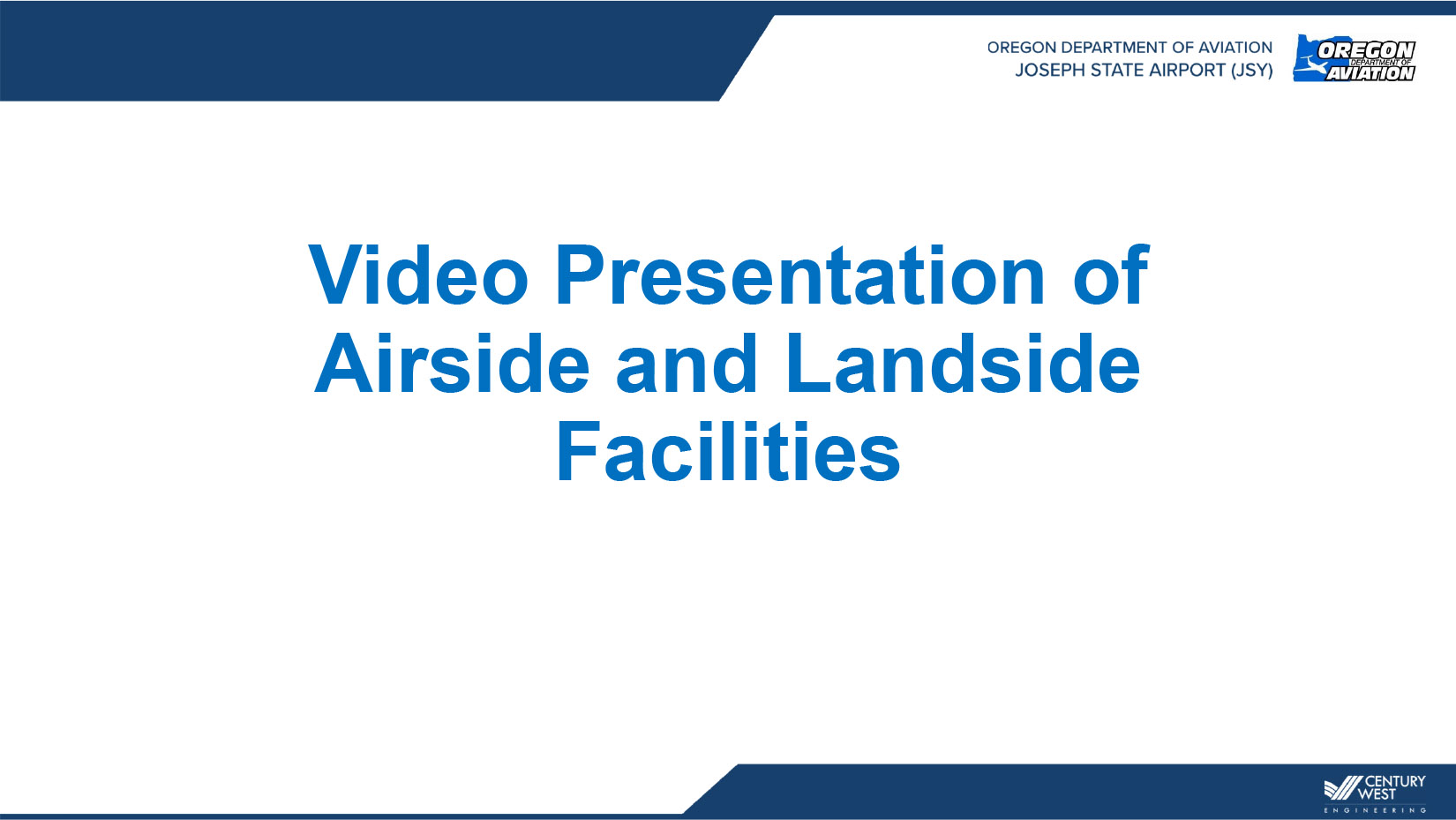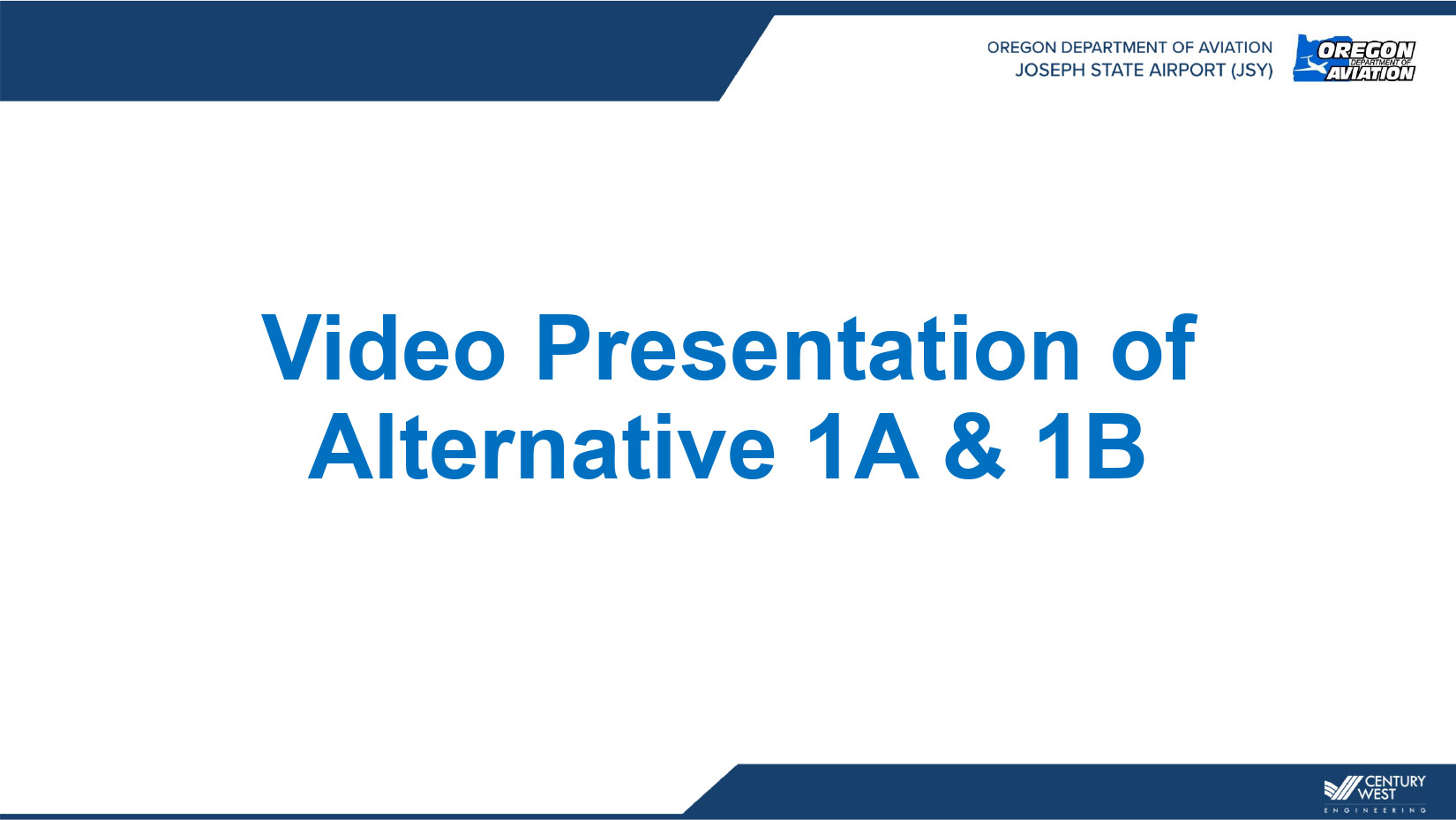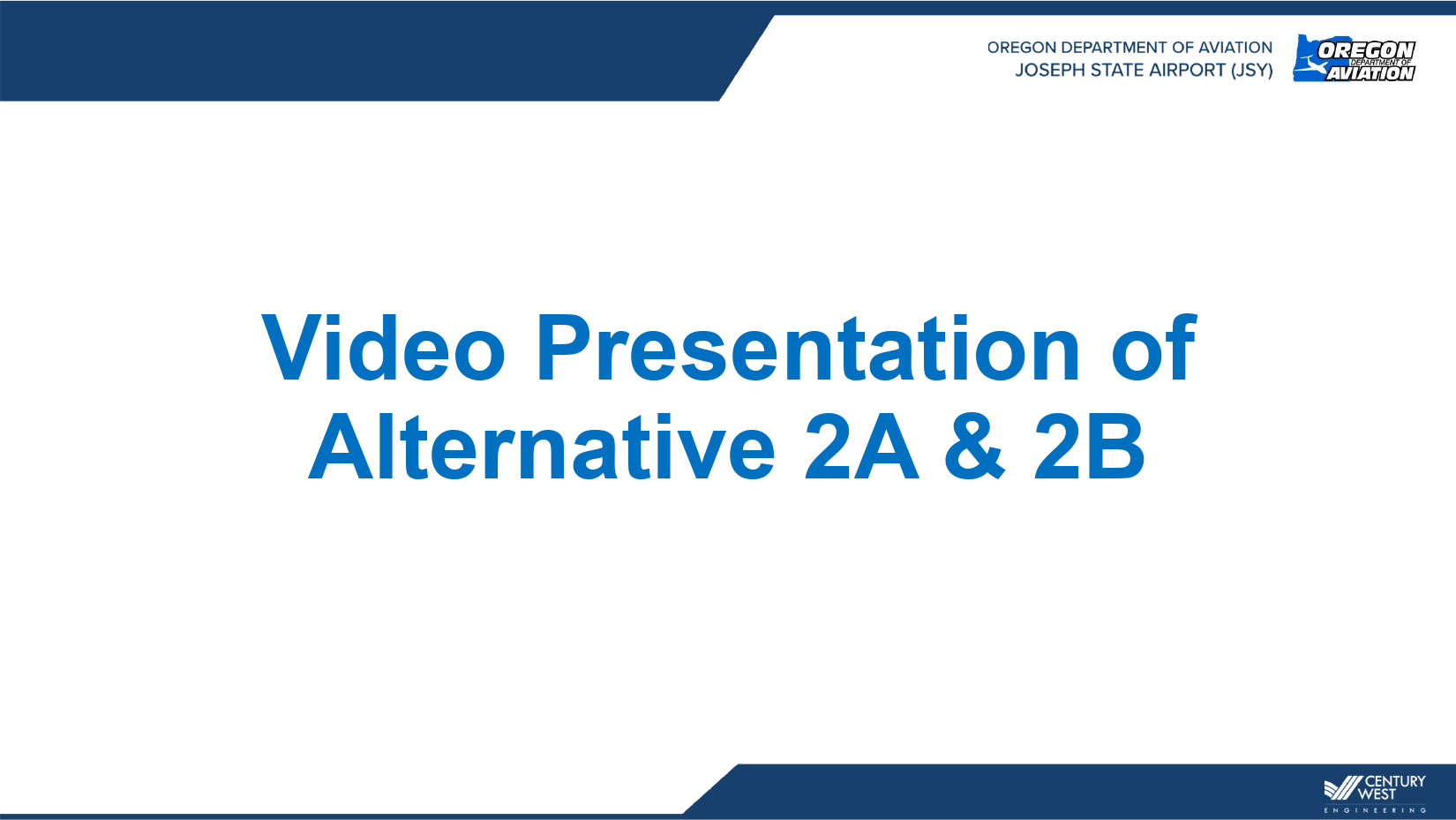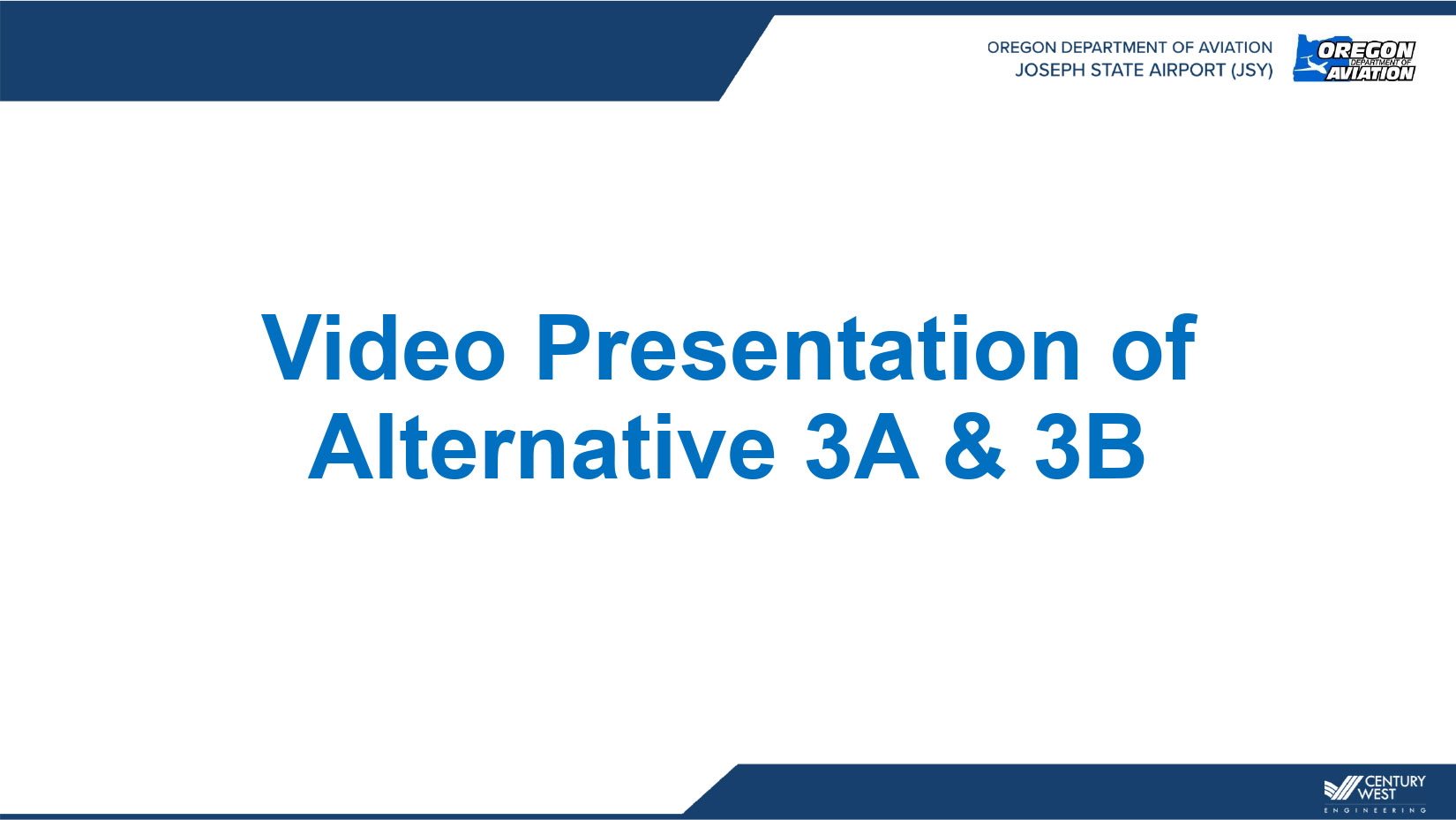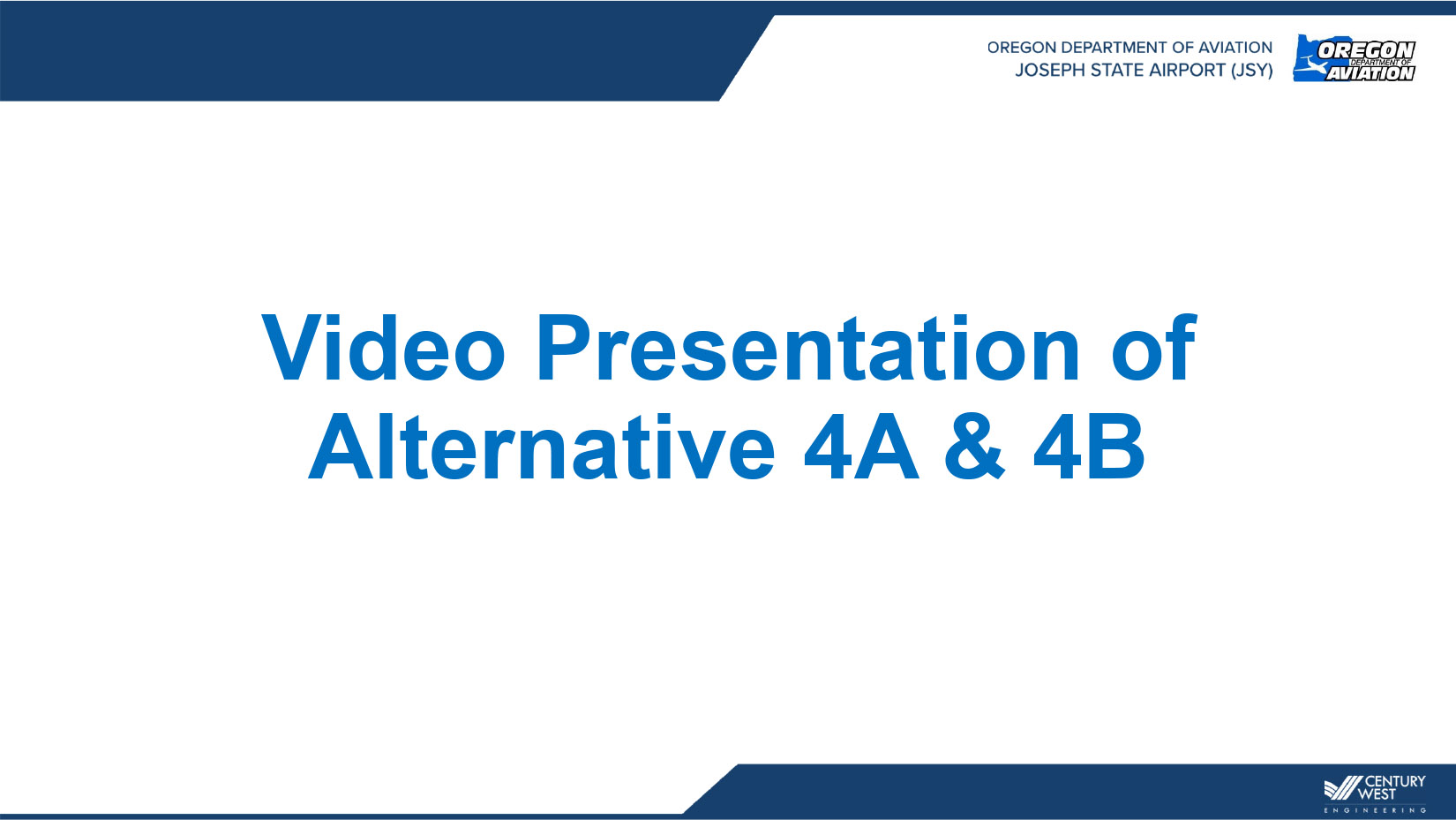Welcome to the Joseph State Airport
Master Plan Update
Online Open House
February 25, 2021
Due to social distancing measures and the inability to meet in person, this open house for the Joseph State Airport Master Plan Update is being offered online, rather than in person. We invite you to learn more about the project below.
Welcome – Online Open House (self-guided tour)
This online open house will provide the community, neighbors, and other project stakeholders to learn about the Airport Master Plan project and preliminary development concepts.
Introduction
Learn about the project goals.
Airside and Instrument Approach Options
Design Aircraft & Airport Reference Code, Instrument Approach Development, and Issues & Airside Improvements
Preliminary Development Alternatives
Learn about the proposed alternatives.
Contact Information & Additional Comments
Learn how we’ll use your feedback and how you can stay involved with the process.
We invite you to participate by watching the videos and scrolling through the text and alternatives.
Comment sections for alternatives are now closed.
Introduction
The evaluation of future development alternatives represents a critical step in the airport master planning process. The primary goal is to define a path for future development that provides efficient use of resources and is capable of accommodating the forecast demand and facility needs defined in the master plan.
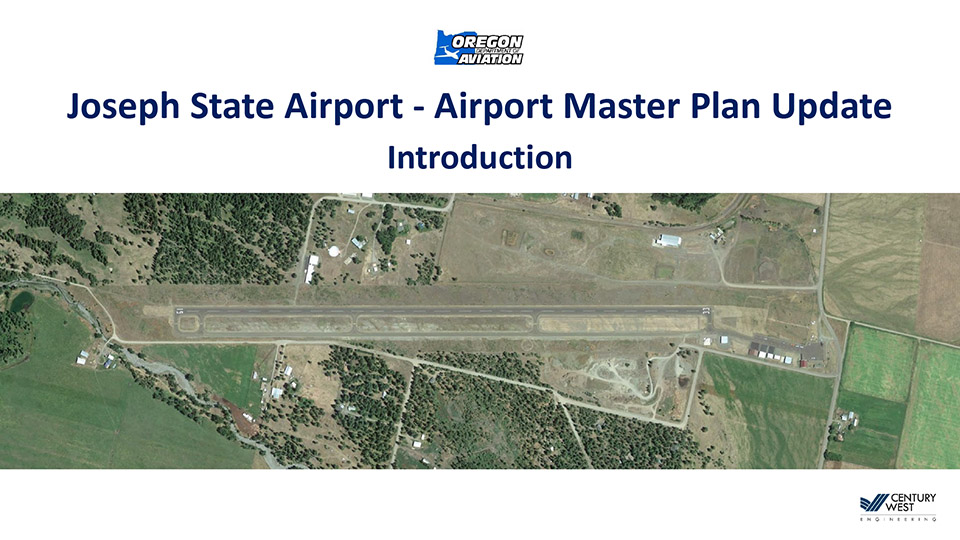
Airside and Instrument Approach Options
Preliminary Development Alternatives
Landside Alternative 1A & 1B
The South Apron Development – Alternatives 1A and 1B maximize the development of new hangar sites within the existing south apron area. All proposed development is clear of the adjacent Runway Protection Zone (RPZ) and is contained entirely on airport property.
Landside Alternative 2A & 2B
The West Side Hangar Development – Alternatives 2A and 2B provide additional hangar development capacity on a land parcel immediately adjacent to the airport. The proposed development site is located adjacent to Taxiway A near the south end of the runway. Alternatives 2A and 2B provide the same hangar layout with three conventional hangar sites and one 8-unit T-hangar, for a total of 11 hangar units. New access taxilanes connect the hangar development area to Taxiway A, north of the existing fuel apron. The overall development area is approximately 3 acres.
Landside Alternative 3A & 3B – East Hangar Development
The East Side Hangar Development – Alternatives 3A and 3B provide additional hangar development capacity on a portion of the former mill site located immediately adjacent to the airport. The proposed hangar development site is located on the east side of the runway, near its south end. The overall development area is approximately 10-12 acres.
Alternative Fuel Apron
4A -Existing Apron Pavement &
4B – Expanded Apron Pavement
The Fuel Apron Modification – Alternatives 4A and 4B provides modifications to the existing fuel apron connection to Taxiway A and eliminates the direct path from the apron to the runway via Taxiway A1. The primary modification is removal of a small section of existing pavement between the west edge of Taxiway A and the fuel apron. Aircraft would access and exit the apron from its north side. The apron connection to Taxiway A would be shifted 60 to 85 feet north, for the existing (Alternative 4A) and expanded apron (Alternative 4B) configurations. The typical turning movements of a small multi-engine aircraft are depicted for both the existing and expanded apron configurations.
Contact Information and Additional Comments
For additional information contact:
Century West Engineering
David Miller | Senior Aviation Planner
541.322.8962
[email protected]



