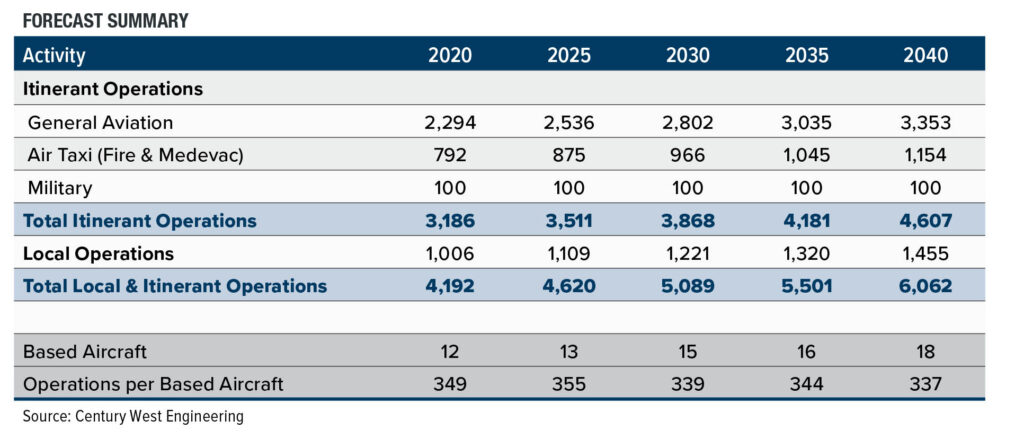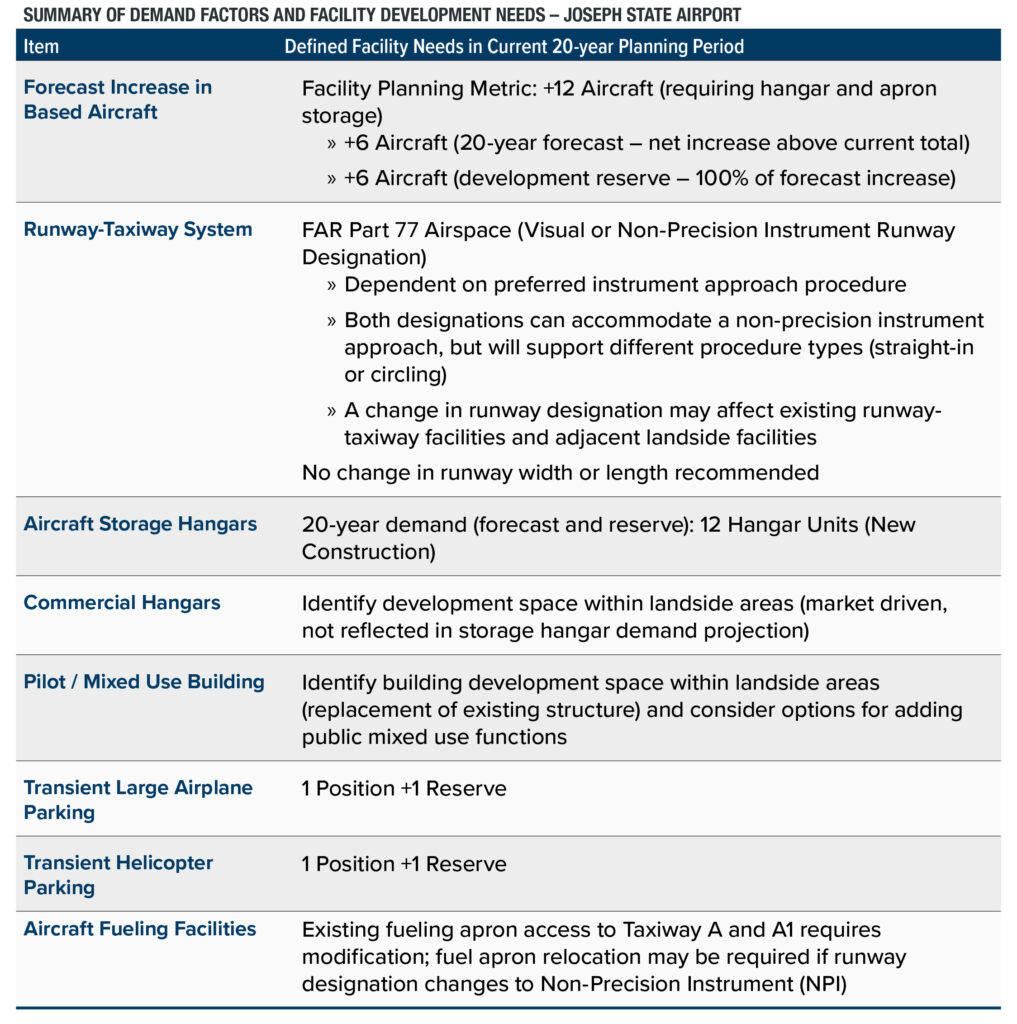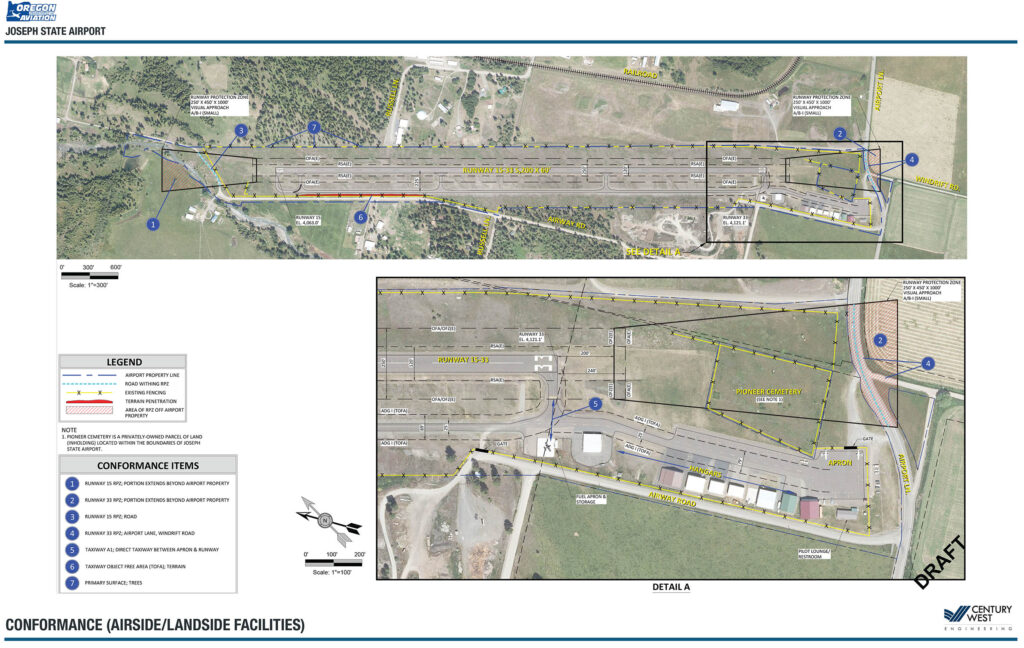Welcome to the Joseph State Airport
Master Plan Update
Online Open House
May 26, 2021
Due to social distancing measures and the inability to meet in person, this open house for the Joseph State Airport Master Plan Update is being offered online, rather than in person. We invite you to learn more about the project below.
Welcome – Online Open House (self-guided tour)
This online open house will provide the community, neighbors, and other project stakeholders to learn about the Airport Master Plan project and preliminary development concepts.
Because of the significant investment in airfield facilities at Joseph State Airport made by Oregon Department of Aviation (ODA) and Federal Aviation Administration (FAA) over the last twenty years, the projected facility needs for the current twenty-year planning period at are comparatively minor. With only minor expectations, all major airfield components meet or exceed FAA design standards for small aircraft included in Airplane Design Group (ADG) I and Taxiway Design Group (TDG) 1.
Recommended improvements include developing instrument capabilities for the runway, accommodating demand for new hangars, providing for different aircraft parking needs, maintaining existing airfield pavements, and satisfying FAA design standards. Facility improvements for fire related aircraft operations at the Airport will be also evaluated as an alternative to the current use of Taxiway A for aircraft parking during emergency fire operations.
Preferred Forecasts
These forecasts project slight to modest growth over the twenty-year planning period that is consistent with FAA’s long-term expectations for general aviation in the region. Both based aircraft and operations are forecast to increase at an average annual rate of 1.96 percent between 2020 and 2040.
Summary of Facility Needs
Recommended improvements include developing instrument capabilities for the runway, accommodating demand for new hangars, providing for different aircraft parking needs, maintaining existing airfield pavements, and satisfying FAA design standards. Facility improvements for fire related aircraft operations at the Airport will be also evaluated as an alternative to the current use of Taxiway A for aircraft parking during emergency fire operations.
FAA Standards
The majority of conformance issues identified are related to the FAA’s current incompatible land use policy for Runway Protection Zones (RPZ). Issues related to the configurations of runways, taxiways and apron pavements are minimal.
Runway 15 RPZ the portion extends beyond the Airport property.
Runway 33 RPZ the portion extends beyond the Airport property.
Runway 15 RPZ; Road
Runway 33 RPZ; Airport Lane, Windrift Road
Taxiway A1; Direct Taxiway Between Apron & Runway
Taxiway Object Free Area (TOFA); Terrain
Primary Surface; Trees
Preferred Alternative
2020-2040 RECOMMENDED IMPROVEMENTS
Airside Facilities (Runway/Taxiway System)
The primary development focus for airside facilities is to implement the design and publication of a non-precision instrument approach. The approach will be compatible with the existing visual designation for Runway 15/33. To accomplish this, the FAA will design a “circling” procedure to the Airport that allows aircraft to land on either runway end.
Landside Facilities
The initial focus for landside facilities is to maximize the development potential within existing airport property. Improvements to the south apron area are intended to address near-term demand for aircraft storage (hangar and apron parking), while also addressing other needs such as a replacement pilot building, vehicle parking, gate access, and aircraft parking configurations.
Capital Improvement Program
The airport Capital Improvement Program (CIP) is organized into short, intermediate, and long-term planning periods that reflect both project prioritization and financial capabilities. Several factors were considered in determining project prioritization, including safety, forecast demand, the need to maintain/replace existing airfield facilities, and financial capabilities of both ODA and FAA to support the development program based on existing funding sources.
Individual projects for the first five years of the planning period are listed in order of priority by year. Projects for the intermediate and long-term phases of the planning period (years 6-20) are listed in order of priority but have not been assigned a year.
Airport Layout Plan
The Airport Layout Plan (ALP) drawings illustrate existing conditions, recommended changes in airfield facilities, property ownership, land use, and obstruction removal. The future improvements depicted in the drawing set are consistent with the airport master plan’s updated twenty-year capital improvement program.
Contact Information and Comments
For additional information contact:
Century West Engineering
David Miller | Senior Aviation Planner
541.322.8962
[email protected]






