Home
//
Portfolio //Project
South Hangar Project
Bremerton, WA
Project
South Hangar Area Development
The Port of Bremerton’s 2014 Master Plan analyzed various alternatives to address the needs of the south hangar. The ultimate configuration depicted on the FAA-approved ALP includes two Group I taxilanes that would serve a mix of box and t-hangars with capacity for 48 small aircraft on the southwest corner of the Airport. The ALP layout was based on high-level forecasted needs at the time of Master Plan but did not provide an adequate plan for actual development needs identified starting in 2018. The Port had interest from multiple tenants in larger corporate hangars that could not currently be accommodated in other locations on the airfield.
To address the demand, the Port tasked Century West to undertake an analysis and prepare a development plan to accommodate the corporate hangar demand while continuing to accommodate some level of small GA expansion capabilities. Century West’s development planning activities included but were not limited to:
As a follow on to the initial development planning, Century West took the project through environmental review, engineering design, permitting, and construction implementation phases. Phase 1 of the hangar site development, constructed in 2020, included site-ready infrastructure for three large, executive hangars. Phase 2, anticipated for 2023, will be targeted towards small aircraft and match the small aircraft hangar expansion shown on the ALP.
Utility implementation planning and construction implementation included grading, apron, and taxilane establishment; access road extensions; water service extension; gas, electric, and communication lines; septic infrastructure; and stormwater drainage and detention.
Bremerton South Hangar Site Design (NEPA CatEX)
Project Manager: Kurt Addicott | Project Dates: 2019-2020 The Port of Bremerton’s 2014 AMP analyzed various alternatives to address the needs of the south hangar area. The ultimate configuration depicted on the FAA-approved ALP includes two Aircraft Design Group (ADG) I taxilanes that would serve a mix of box and t-hangars with capacity for 48 small aircraft on the southwest corner of the Airport. The ALP layout was based on high-level forecasted needs at the time of the AMP but did not provide an adequate plan for actual development needs identified starting in 2018. The Port had interest from multiple tenants in larger corporate hangars that could not be accommodated in other locations on the airfield. Phase 1 of the South Hangar development included three large box hangars; construction of the pavement and utility infrastructure was completed in 2020. Design for Phase 2 is currently underway with approximately 10 box hangars and two t-hangar buildings anticipated. Both phases of the South Hangar development also include design of access roads similar to the road we expect to plan and design for the east side development area under this contract.
The Port of Bremerton’s 2014 Master Plan analyzed various alternatives to address the needs of the south hangar. The ultimate configuration depicted on the FAA-approved ALP includes two Group I taxilanes that would serve a mix of box and t-hangars with capacity for 48 small aircraft on the southwest corner of the Airport. The ALP layout was based on high-level forecasted needs at the time of Master Plan but did not provide an adequate plan for actual development needs identified starting in 2018. The Port had interest from multiple tenants in larger corporate hangars that could not currently be accommodated in other locations on the airfield.
To address the demand, the Port tasked Century West to undertake an analysis and prepare a development plan to accommodate the corporate hangar demand while continuing to accommodate some level of small GA expansion capabilities. Century West’s development planning activities included but were not limited to:
- Undertaking an assessment with Airport staff and proposed tenants of facility demand needs
- Undertaking an existing conditions assessment and gap analysis of necessary infrastructure improvements to support potential development options
- Analyzing and preparing development layout alternatives, quantified infrastructure needs, development timelines, and estimates
- Vetting and coordinating alternatives with Airport and select tenant stakeholders
- Coordinated with utility service providers to quantify parameters of utility extension components of the proposed development
- Preparing final preferred development plan, including a narrative summary, cost estimates, development plan, and implementation plan
- Coordinated FAA NEPA and 7460 approvals for phased project development
As a follow on to the initial development planning, Century West took the project through environmental review, engineering design, permitting, and construction implementation phases. Phase 1 of the hangar site development, constructed in 2020, included site-ready infrastructure for three large, executive hangars. Phase 2, anticipated for 2023, will be targeted towards small aircraft and match the small aircraft hangar expansion shown on the ALP.
Utility implementation planning and construction implementation included grading, apron, and taxilane establishment; access road extensions; water service extension; gas, electric, and communication lines; septic infrastructure; and stormwater drainage and detention.
Bremerton South Hangar Site Design (NEPA CatEX)
Project Manager: Kurt Addicott | Project Dates: 2019-2020 The Port of Bremerton’s 2014 AMP analyzed various alternatives to address the needs of the south hangar area. The ultimate configuration depicted on the FAA-approved ALP includes two Aircraft Design Group (ADG) I taxilanes that would serve a mix of box and t-hangars with capacity for 48 small aircraft on the southwest corner of the Airport. The ALP layout was based on high-level forecasted needs at the time of the AMP but did not provide an adequate plan for actual development needs identified starting in 2018. The Port had interest from multiple tenants in larger corporate hangars that could not be accommodated in other locations on the airfield. Phase 1 of the South Hangar development included three large box hangars; construction of the pavement and utility infrastructure was completed in 2020. Design for Phase 2 is currently underway with approximately 10 box hangars and two t-hangar buildings anticipated. Both phases of the South Hangar development also include design of access roads similar to the road we expect to plan and design for the east side development area under this contract.
Project Team
Service Area
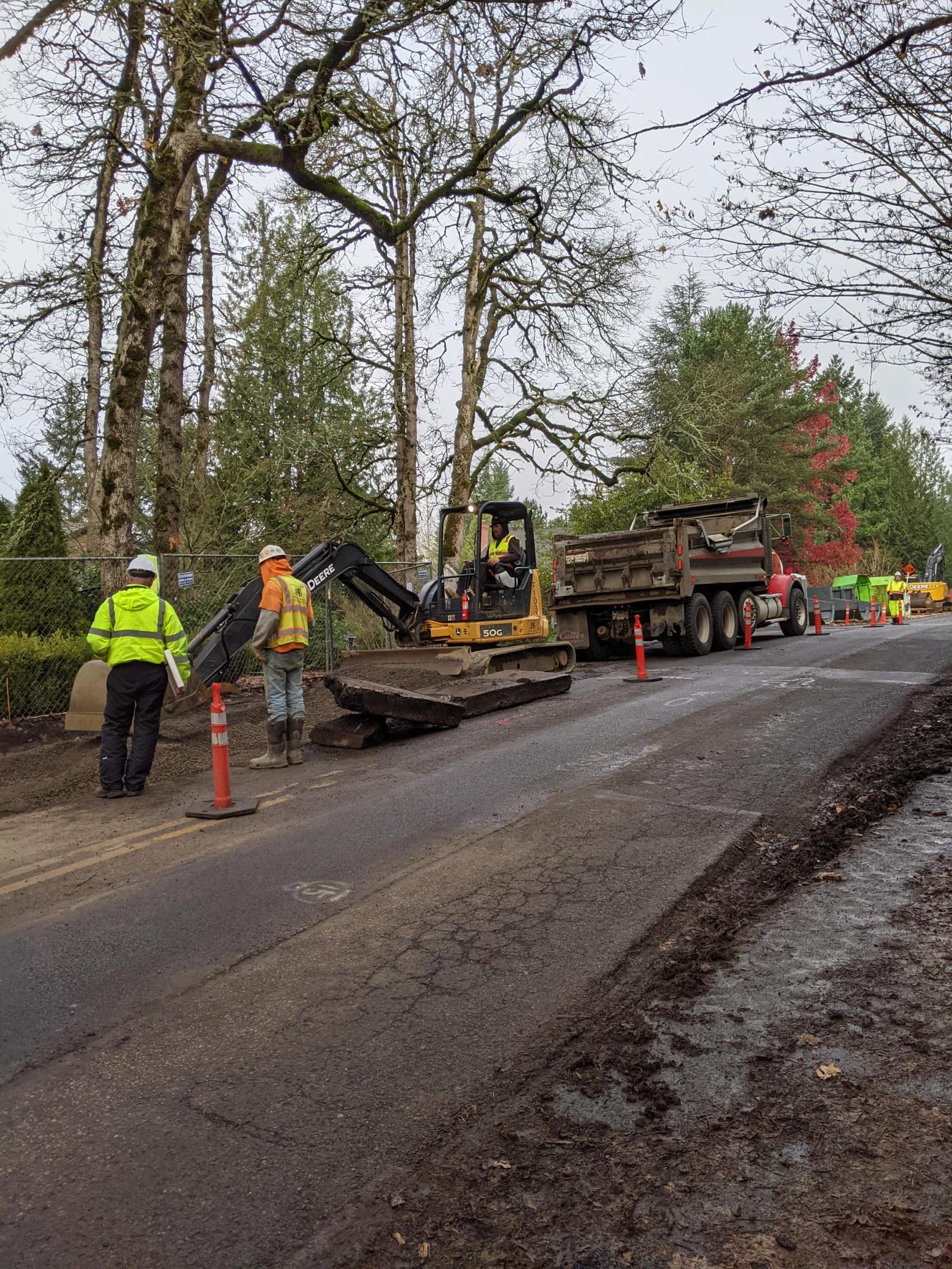
Fosberg Road Drainage Improvements
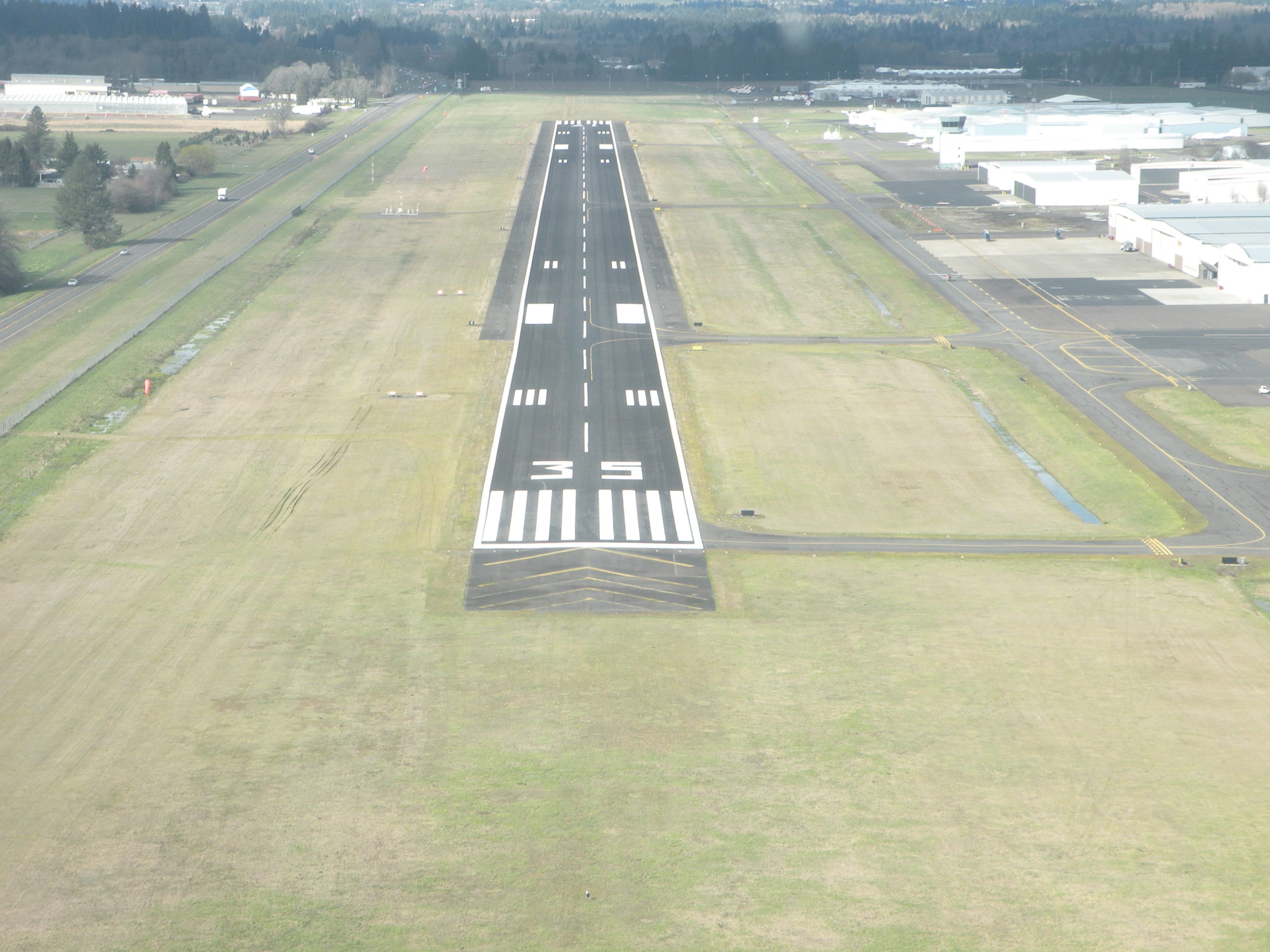
Auburn Municipal Airport, Runway 16-34 Extension
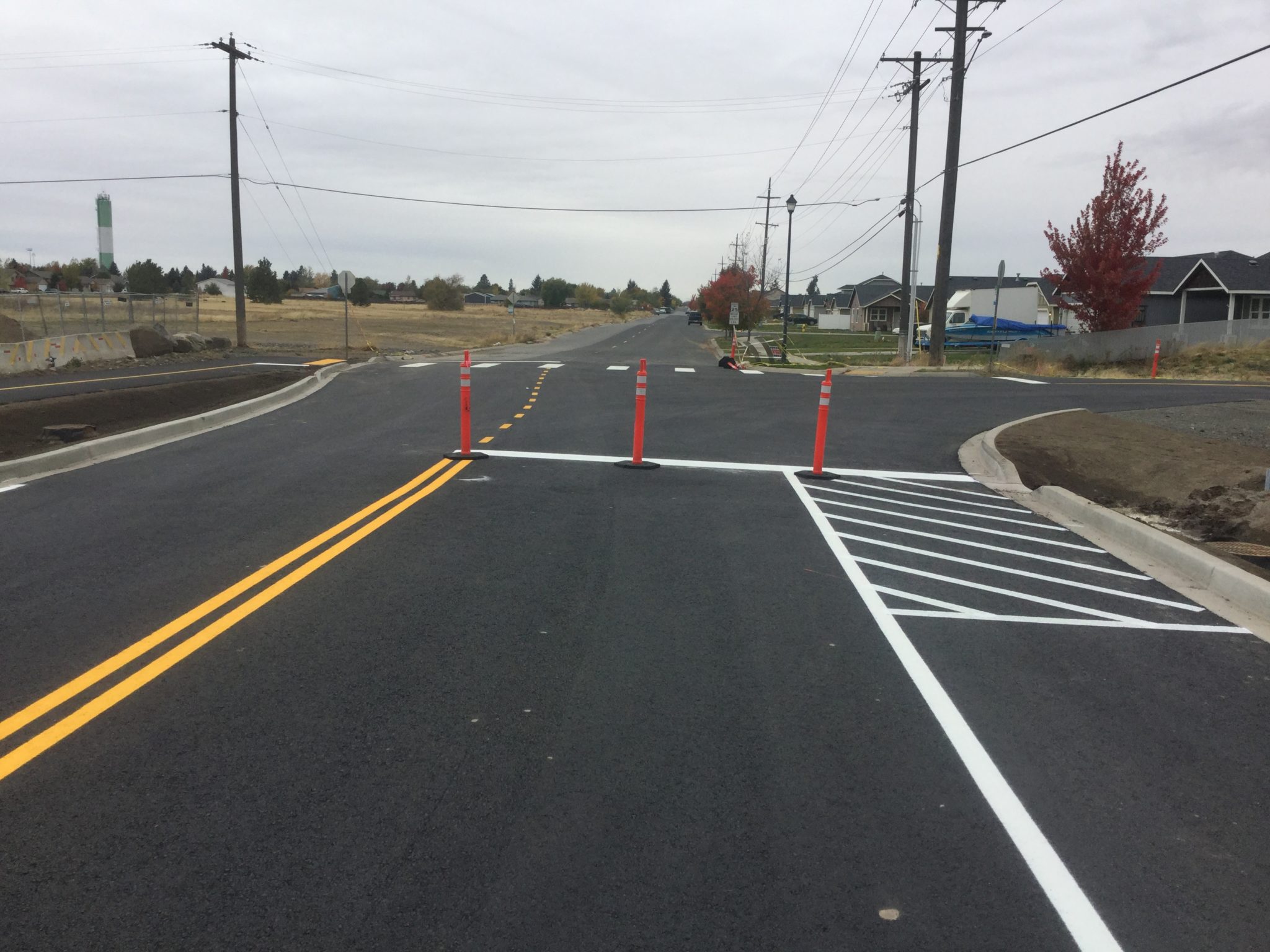
Garfield Road, Russell Street, and Sprague Avenue Reconstruction
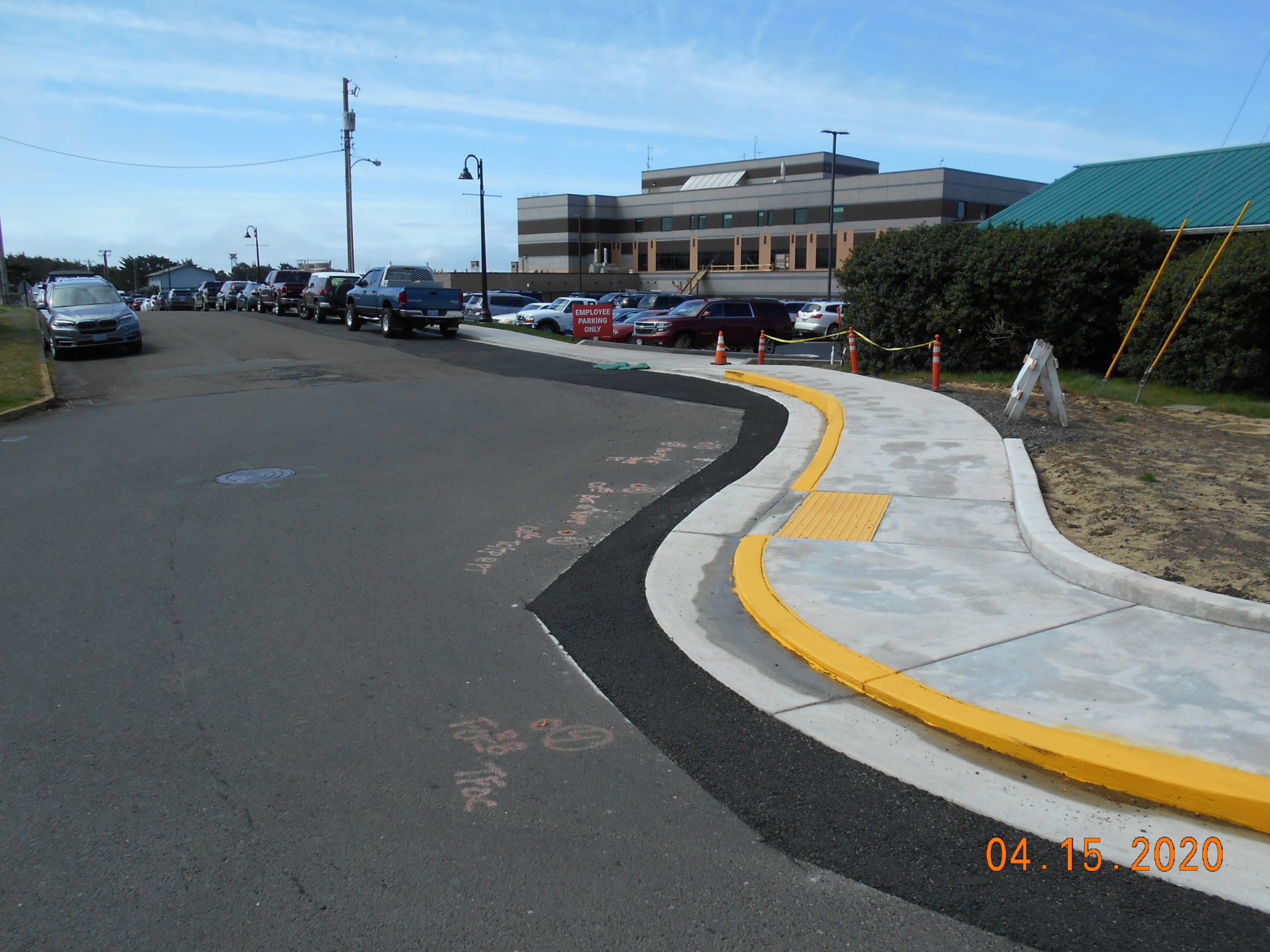
Harbor Drive Sidewalk and Stormwater Improvements
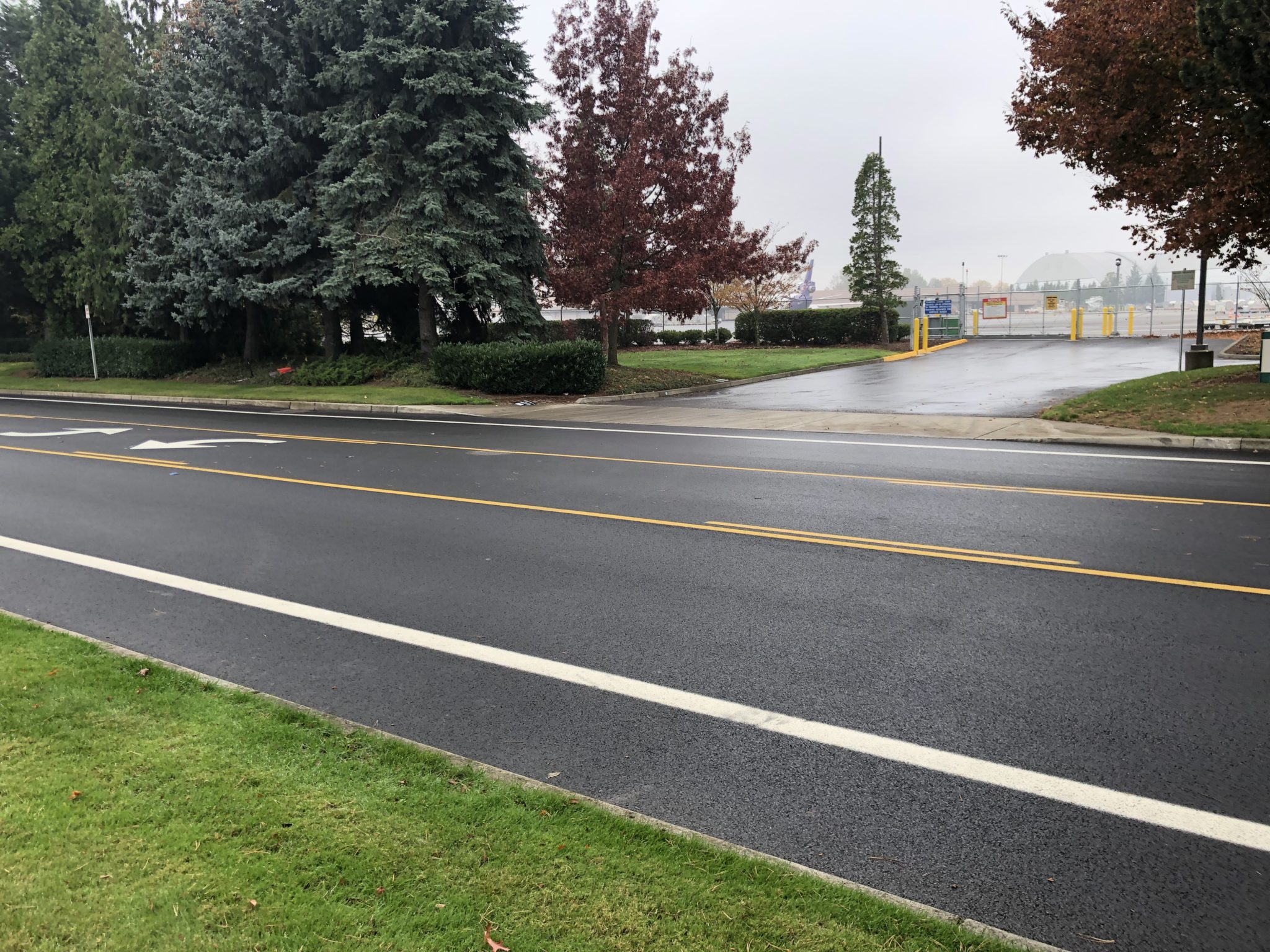
Port of Portland, Airtrans Way Rehabilitation
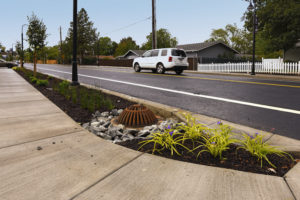
Linn Road Improvements

Sandpoint Downtown Revitalization
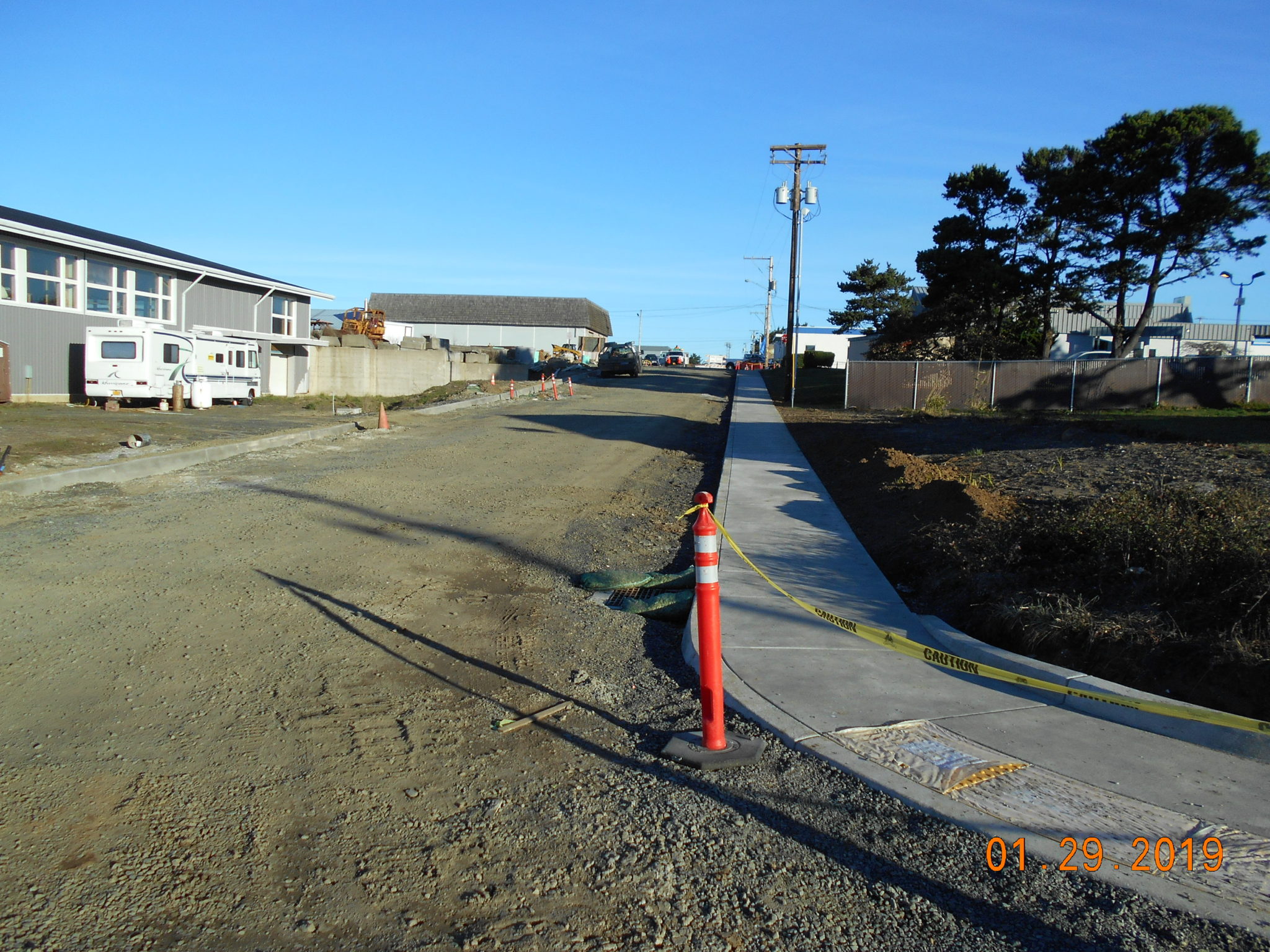
Power Ford and Sunwest Motors Storm Drain Realignment
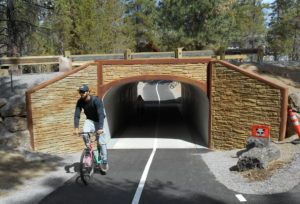
Sunriver Trails Project
