Home
//
Portfolio //Project
DES Spokane Community College Track Parking Lot
Spokane, WA
Project
Century West served as the civil engineer on the design of a 6-acre, 585+ stall parking lot on the campus of Spokane Community College. As a result of the installation of an elevated highway at the front of the campus, Spokane Community College was forced to construct a parking area capable of accommodating the parking and traffic related to the relocation of student and faculty parking being disrupted/removed by the highway project. Century West, as a sub to a coordinating architect (Cortner Architectural Company), was selected to perform the design of the lot including maximization of spaces, drainage and stormwater treatment, sidewalks and pedestrian connectivity, and entrance/exit design. The project was completed on time and project bids were significantly lower than the budget limit. The project was successfully completed in spite of a tight timeline and Century West provided part time inspection and on-call as needed construction support through the life of the project. The finished product was well received by the owner and has successfully addressed parking needs while meeting stormwater treatment requirements and addressing site constraints to maximize parking stalls.
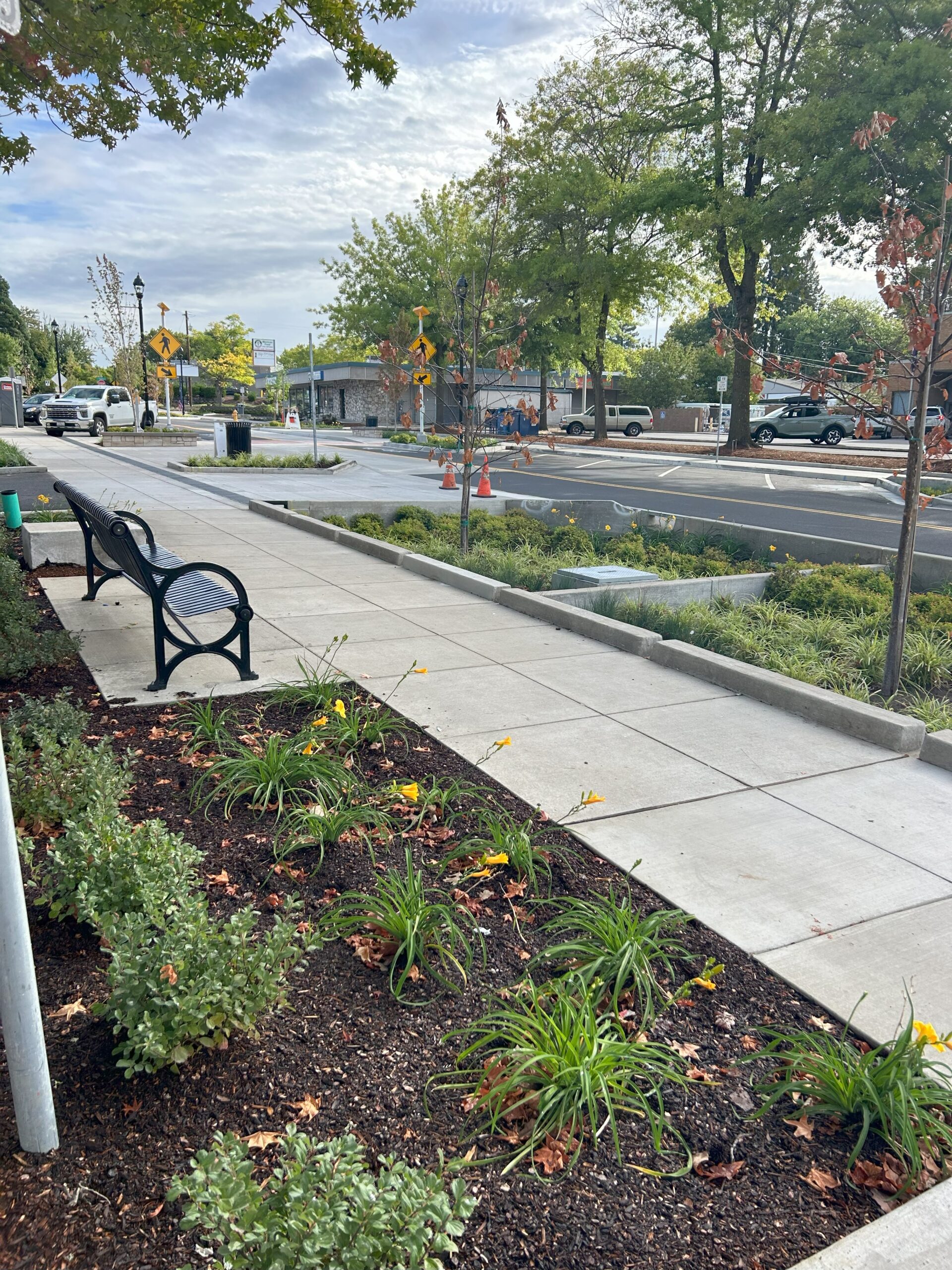
SW Main Street Improvement Project, Phase 2
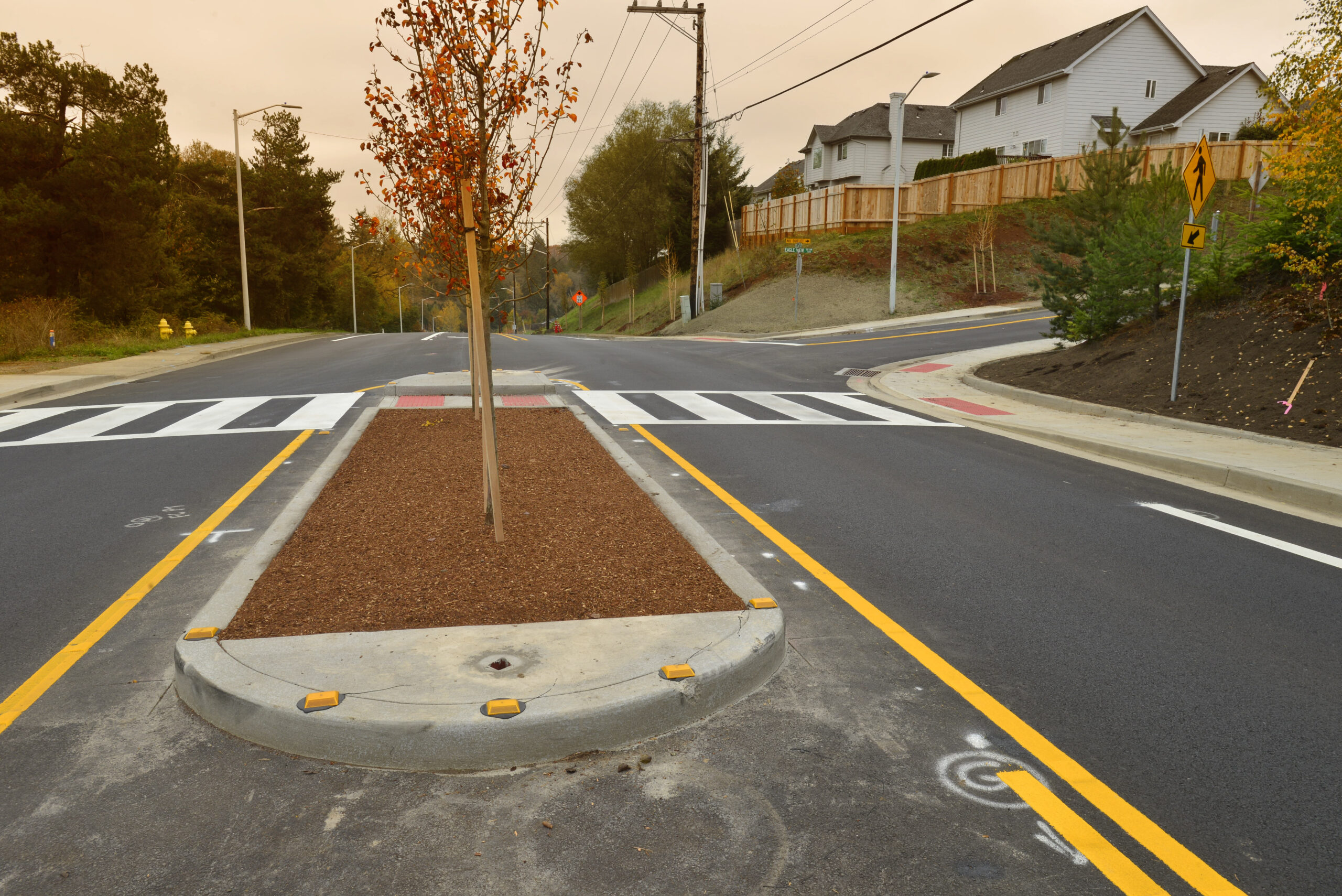
2nd Street NW Transportation Improvements
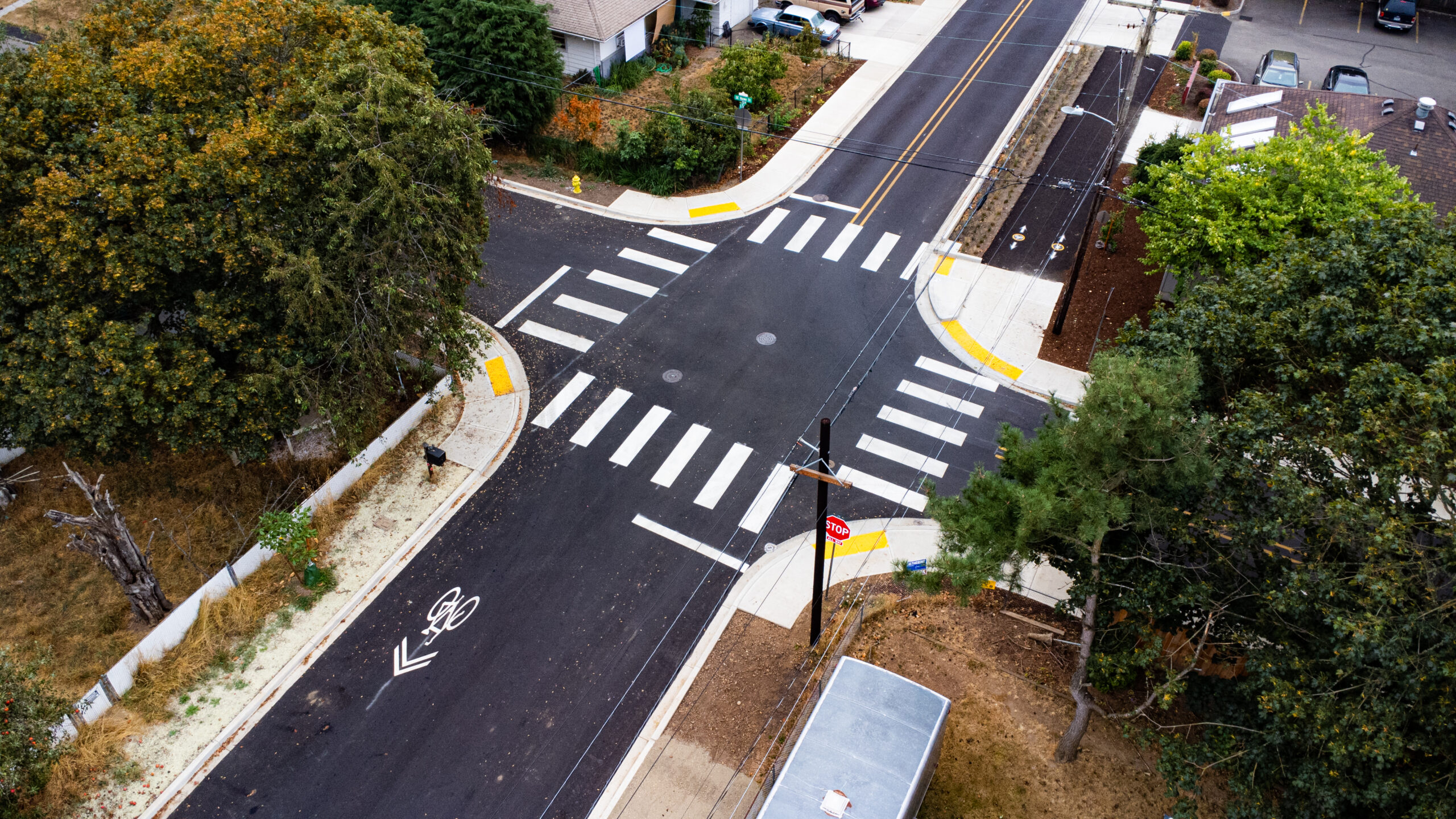
SE 43rd Avenue SAFE/SSMP Improvements Project
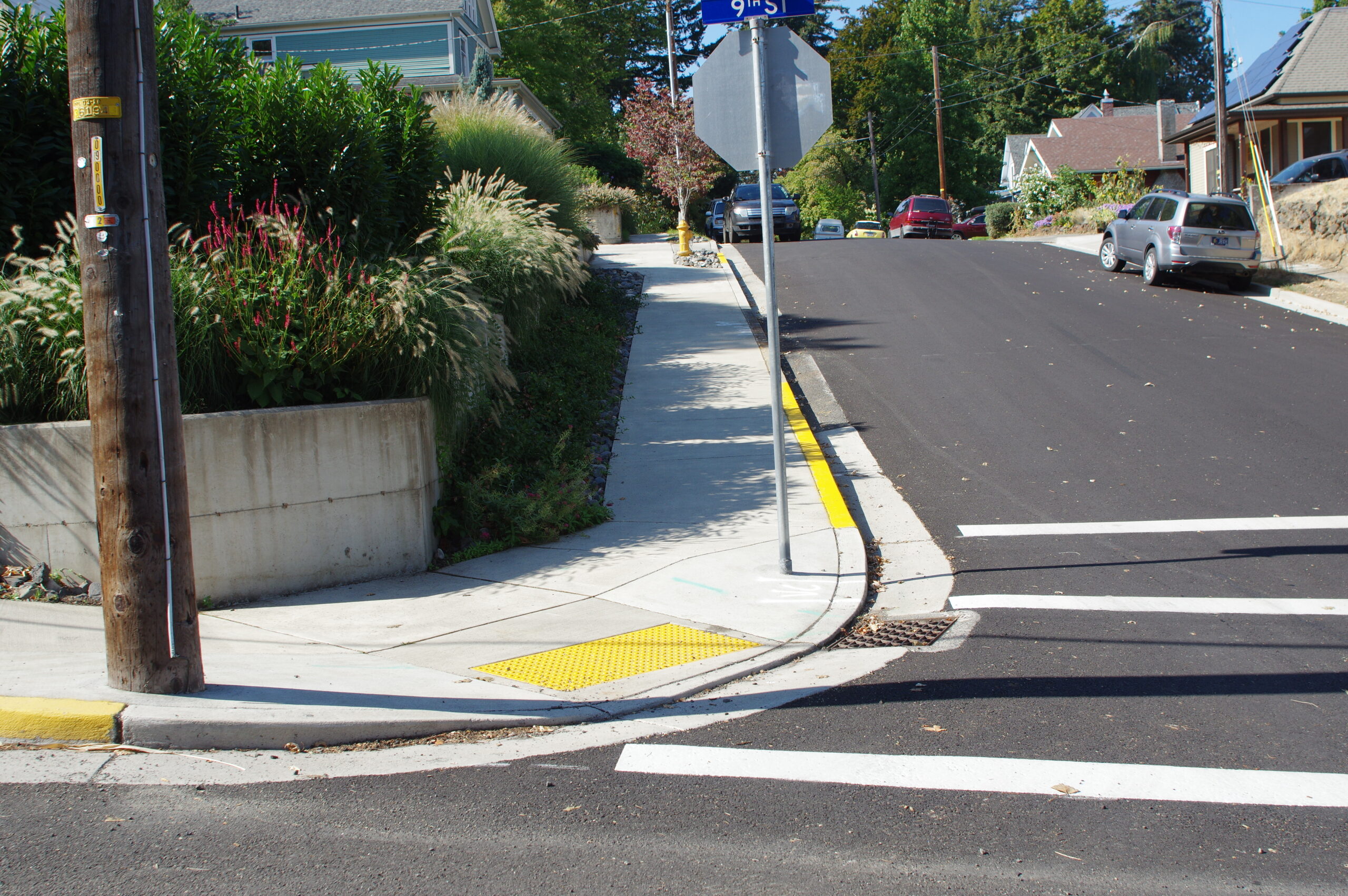
Sherman Avenue Water & Wastewater Rehabilitation
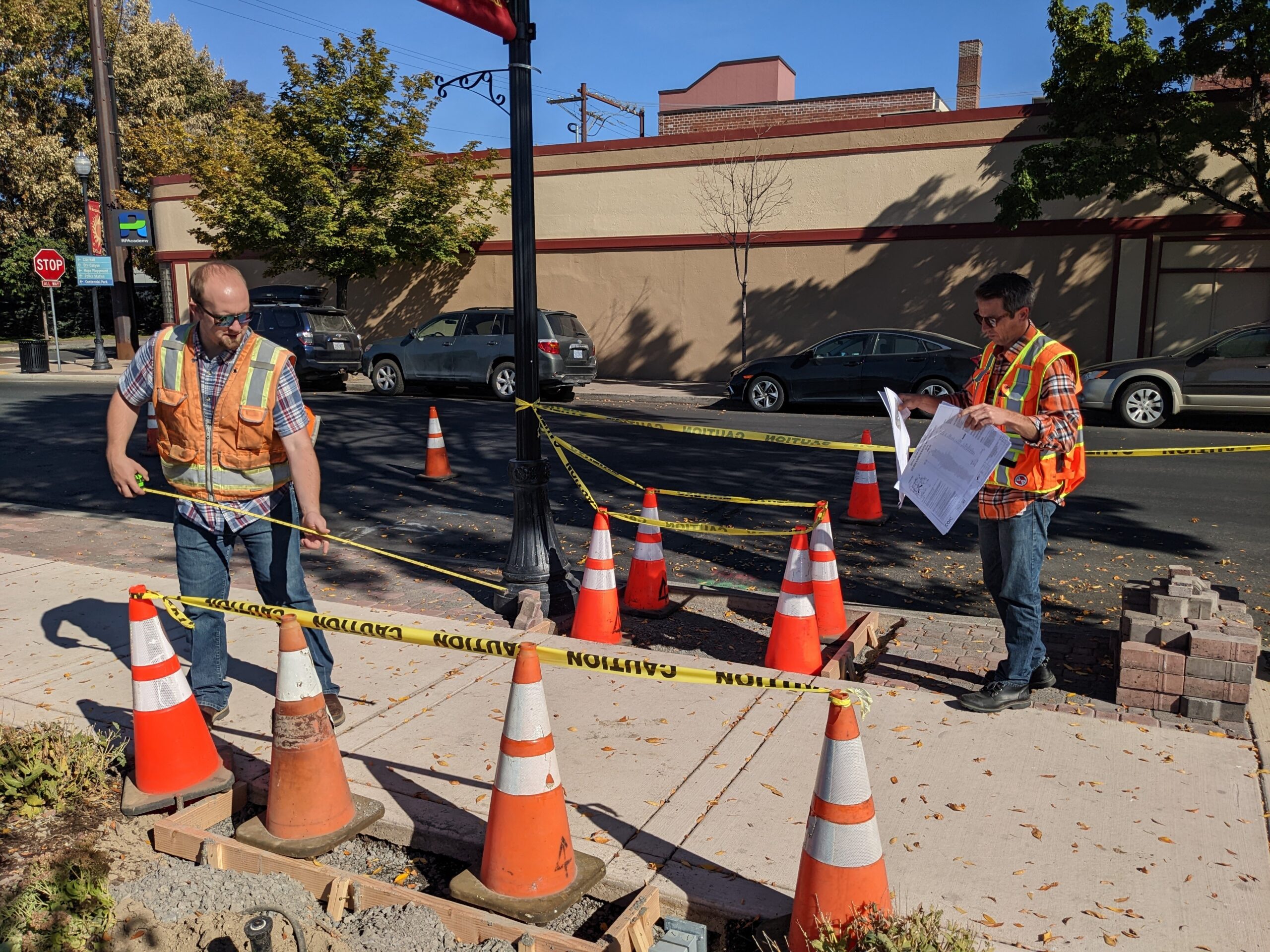
Central Oregon Intergovernmental Council Bus Stops Design Services
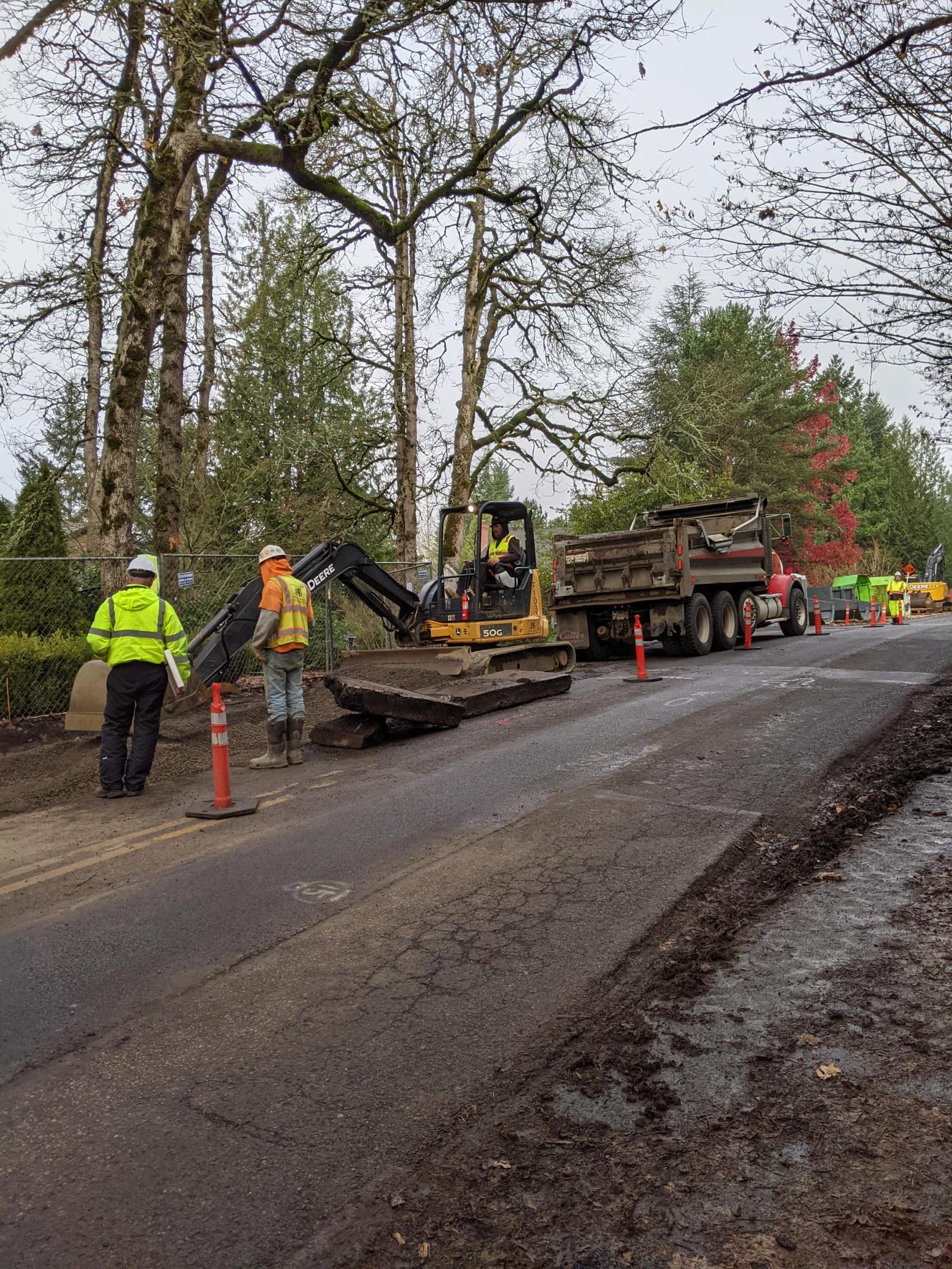
Fosberg Road Drainage Improvements
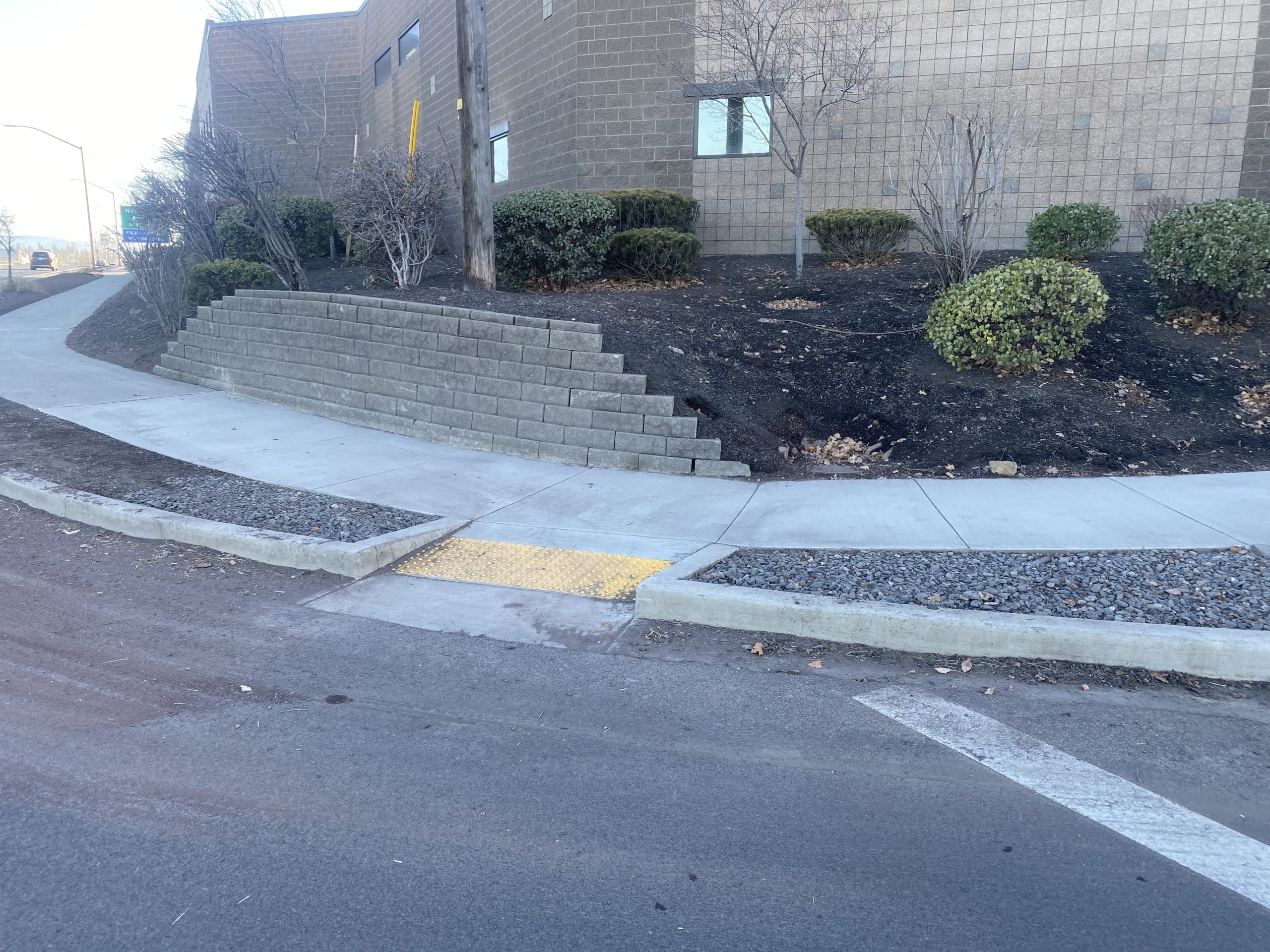
US97: Nels Anderson Place to Romaine Village Way ADA Improvements
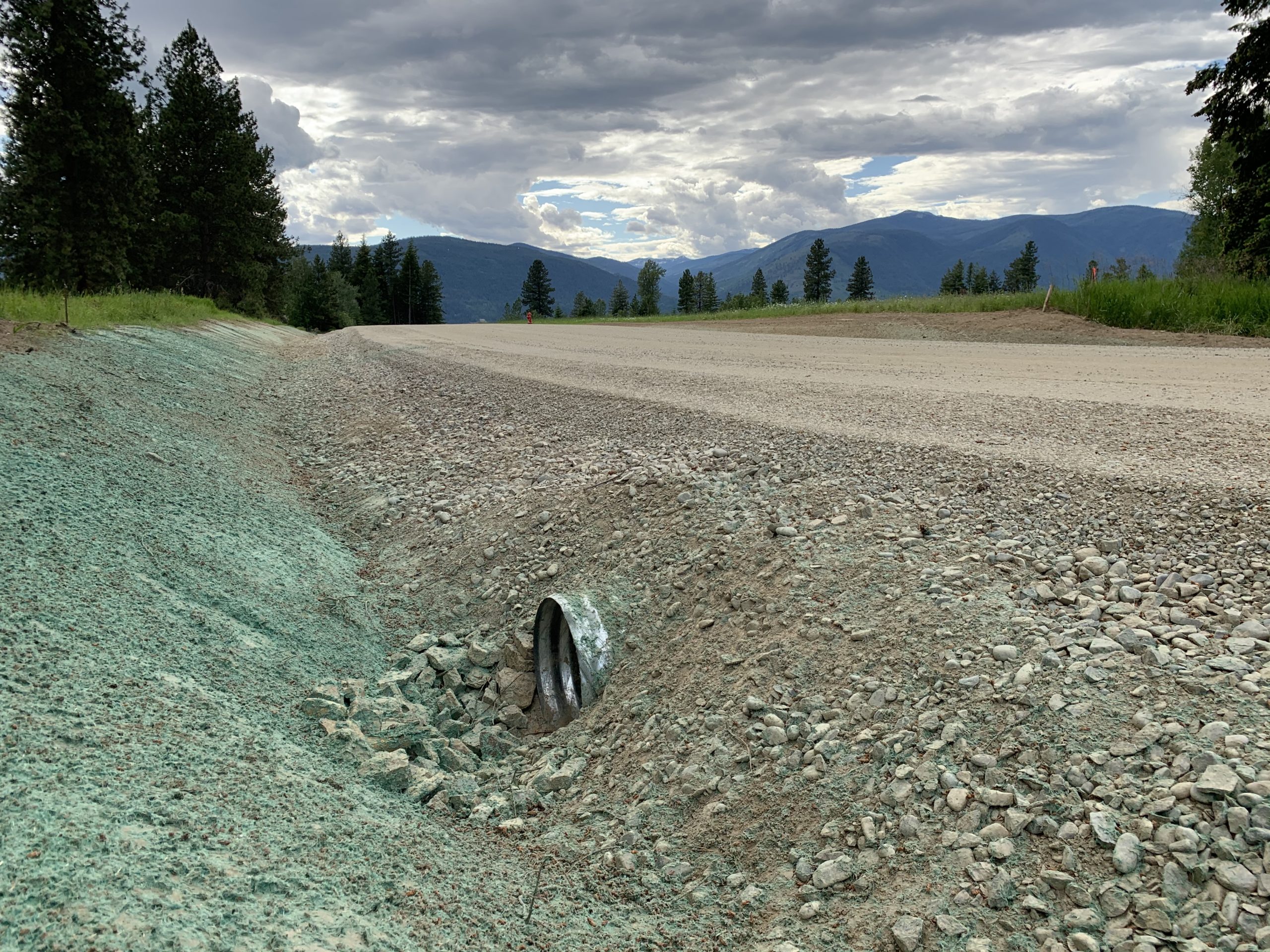
Bonners Ferry, Wilson Street to Solomon Road Corridor
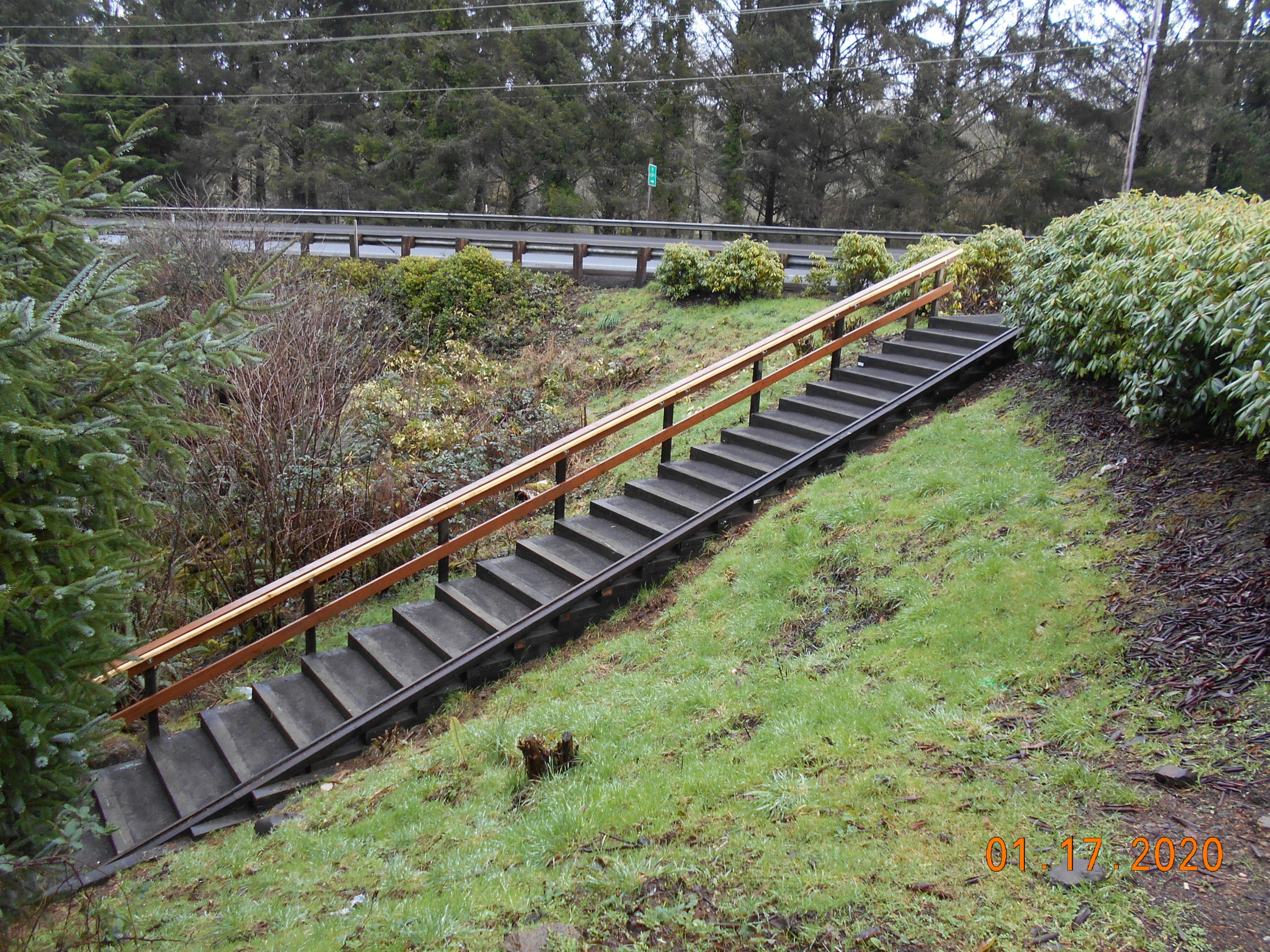
City of Newport Agate Beach Stairway Improvements
Stay Up To Date
Lorem ipsum dolor sit amet, consectetur adipiscing elit. Ut elit tellus, luctus nec ullamcorper mattis, pulvinar dapibus leo.
