Home
//
Portfolio //Project
SE 43rd Avenue SAFE/SSMP Improvements Project
Milwaukie, OR
Project
The 43rd Avenue SAFE and SSMP project includes a retrofit of the existing project corridor to incorporate bicycle and pedestrian facilities, ADA improvements, upgraded stormwater management, and pavement rehabilitation on 43rd Avenue and Howe Street, from King Road to 42nd Avenue. The scope also includes sanitary sewer repair/replacement in 43rd Avenue between Rockwood Street and Covell Street.
The project began with an extensive alternative analysis that provided over a dozen different initial concept cross-section layouts with different configurations of sidewalks, bike lanes, shared-use paths, travel lane widths, etc. The City provided input to scale this down to six alternatives to be evaluated. The six alternatives were applied to the corridor and compared against each other based on predetermined criteria.
Based on City feedback and public input on a nearby similar project, a final concept layout was chosen by the City. The final concept was presented to the public in an open house attended by Century West and City staff, where it received positive feedback and was determined to meet the public’s goals for the corridor.
Century West and the City progressed the chosen concept to final design and completed construction in 2022.
Design elements relevant to this project include the following:
Variable depth grind/overlay. The 43rd Avenue and Howe Street centerline profiles and cross-section slopes were inconsistent. To remedy these issues, the team used grind depths ranging from 0 to 4 inches of the existing 8- to 10-inch thick pavement section, followed by a 3-inch pavement overlay. 10-foot wide pervious asphalt shared-use-path. The team chose a shared-use path to separate vehicles and bicyclists while providing pedestrian access on the west side of the 43rd Avenue corridor. Using pervious pavement minimized stormwater management needs due to reduced impervious area. Pervious concrete sidewalks. Pervious sidewalks will provide pedestrian access on the east side of 43rd Avenue and both sides of Howe Street. Pervious concrete was chosen to reduce the project’s impervious footprint and reduce runoff.
ADA-compliant curb ramps. Six intersections within the project limits received 20 new and upgraded curb ramps to provide safe pedestrian access.
Stormwater upgrades. At the project’s onset, the City desired to infiltrate all stormwater. Infiltration testing in the area produced varied and, in some locations, unfavorable results. Thus, the project incorporated new drywells in areas with higher infiltration rates and a new storm main for stormwater conveyance. Low impact development (LID) approach swales will be provided at numerous locations along 43rd Avenue between the shared-use path and the roadway to provide stormwater treatment before conveyance.
Waterline upgrade. During construction, we discovered that the existing waterline was far deeper than the City’s records indicated. Century West quickly provided a design solution that kept the project on schedule.
The project began with an extensive alternative analysis that provided over a dozen different initial concept cross-section layouts with different configurations of sidewalks, bike lanes, shared-use paths, travel lane widths, etc. The City provided input to scale this down to six alternatives to be evaluated. The six alternatives were applied to the corridor and compared against each other based on predetermined criteria.
Based on City feedback and public input on a nearby similar project, a final concept layout was chosen by the City. The final concept was presented to the public in an open house attended by Century West and City staff, where it received positive feedback and was determined to meet the public’s goals for the corridor.
Century West and the City progressed the chosen concept to final design and completed construction in 2022.
Design elements relevant to this project include the following:
Variable depth grind/overlay. The 43rd Avenue and Howe Street centerline profiles and cross-section slopes were inconsistent. To remedy these issues, the team used grind depths ranging from 0 to 4 inches of the existing 8- to 10-inch thick pavement section, followed by a 3-inch pavement overlay. 10-foot wide pervious asphalt shared-use-path. The team chose a shared-use path to separate vehicles and bicyclists while providing pedestrian access on the west side of the 43rd Avenue corridor. Using pervious pavement minimized stormwater management needs due to reduced impervious area. Pervious concrete sidewalks. Pervious sidewalks will provide pedestrian access on the east side of 43rd Avenue and both sides of Howe Street. Pervious concrete was chosen to reduce the project’s impervious footprint and reduce runoff.
ADA-compliant curb ramps. Six intersections within the project limits received 20 new and upgraded curb ramps to provide safe pedestrian access.
Stormwater upgrades. At the project’s onset, the City desired to infiltrate all stormwater. Infiltration testing in the area produced varied and, in some locations, unfavorable results. Thus, the project incorporated new drywells in areas with higher infiltration rates and a new storm main for stormwater conveyance. Low impact development (LID) approach swales will be provided at numerous locations along 43rd Avenue between the shared-use path and the roadway to provide stormwater treatment before conveyance.
Waterline upgrade. During construction, we discovered that the existing waterline was far deeper than the City’s records indicated. Century West quickly provided a design solution that kept the project on schedule.
Project Team
Service Area
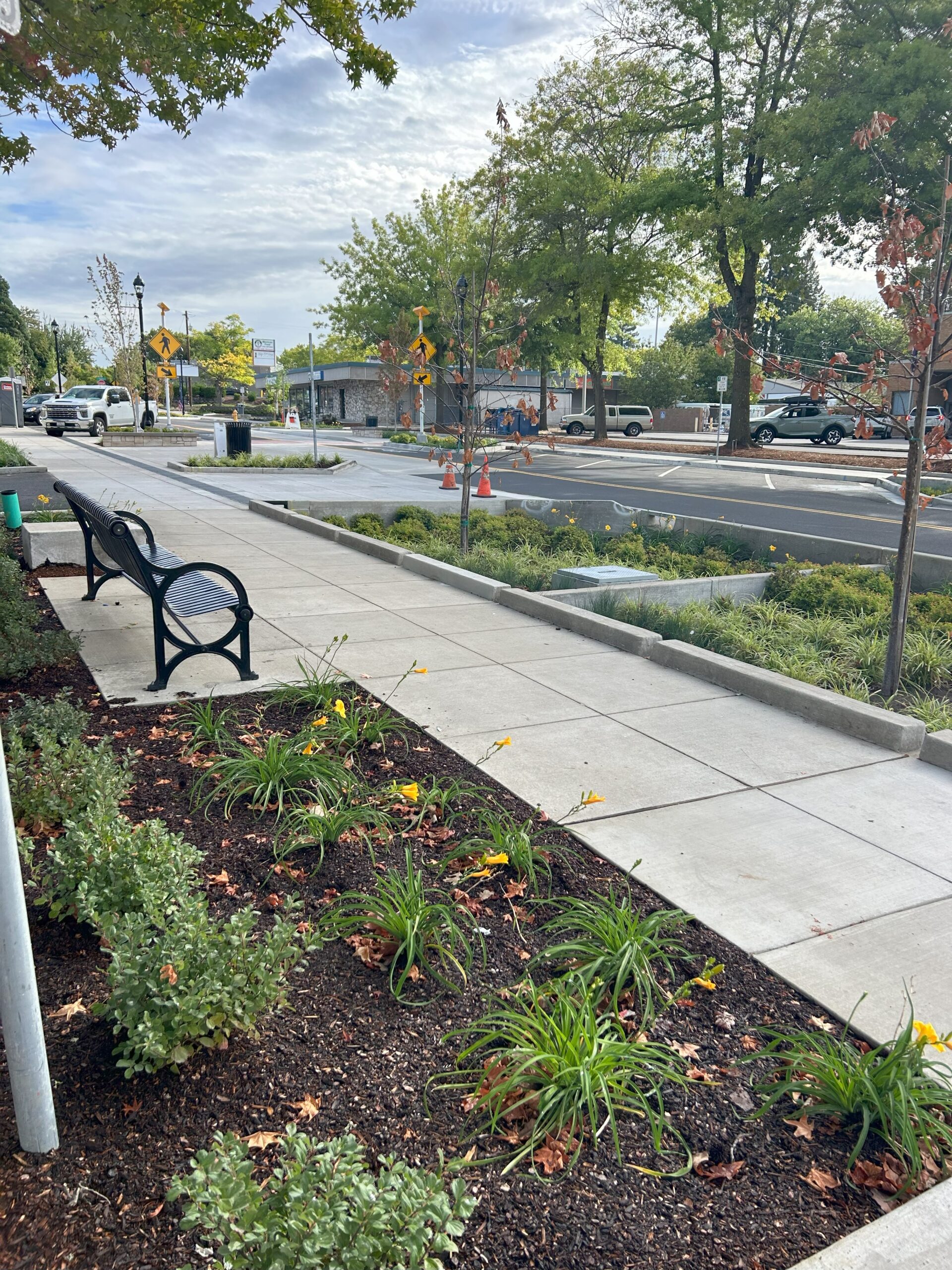
SW Main Street Improvement Project, Phase 2
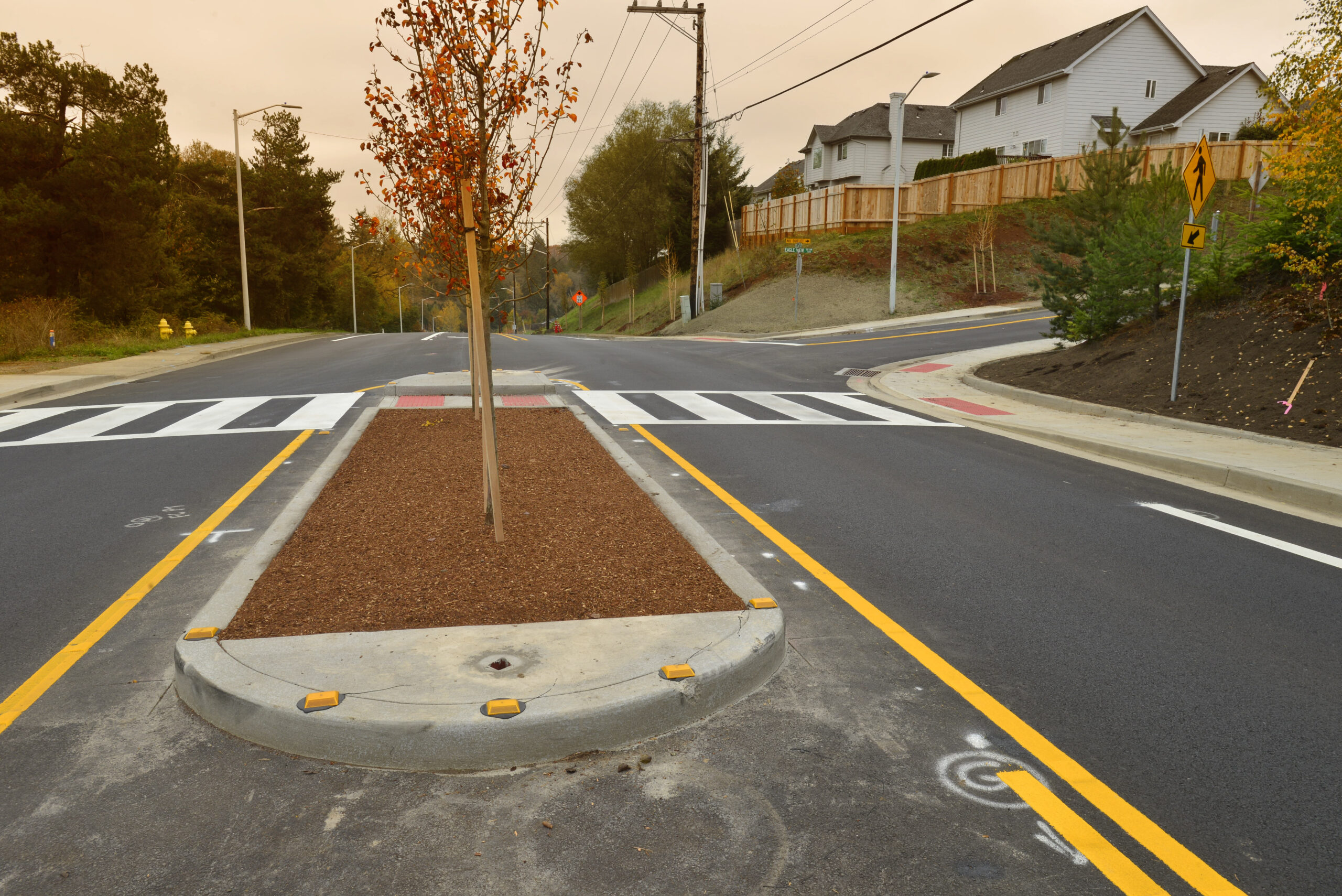
2nd Street NW Transportation Improvements
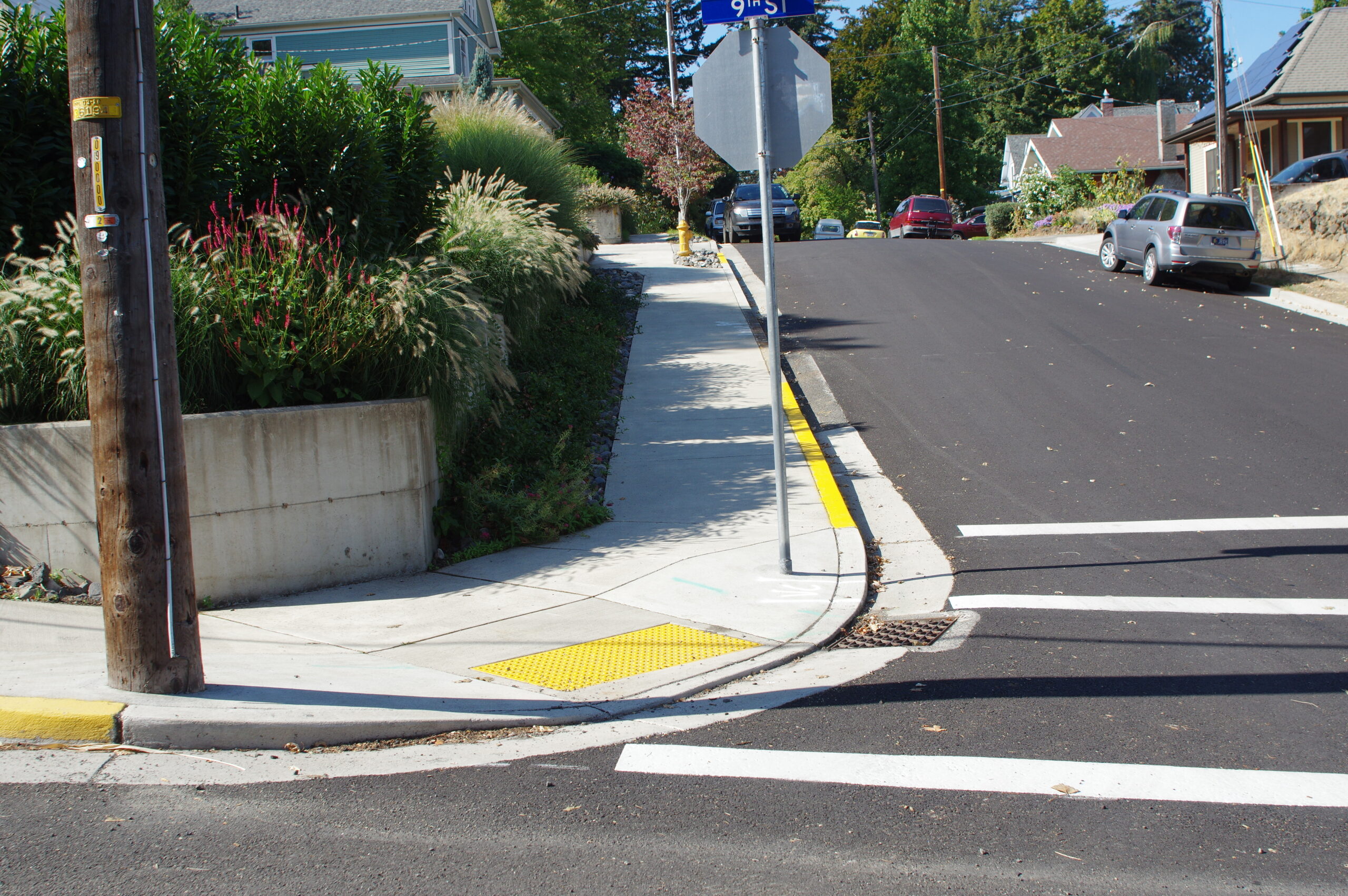
Sherman Avenue Water & Wastewater Rehabilitation
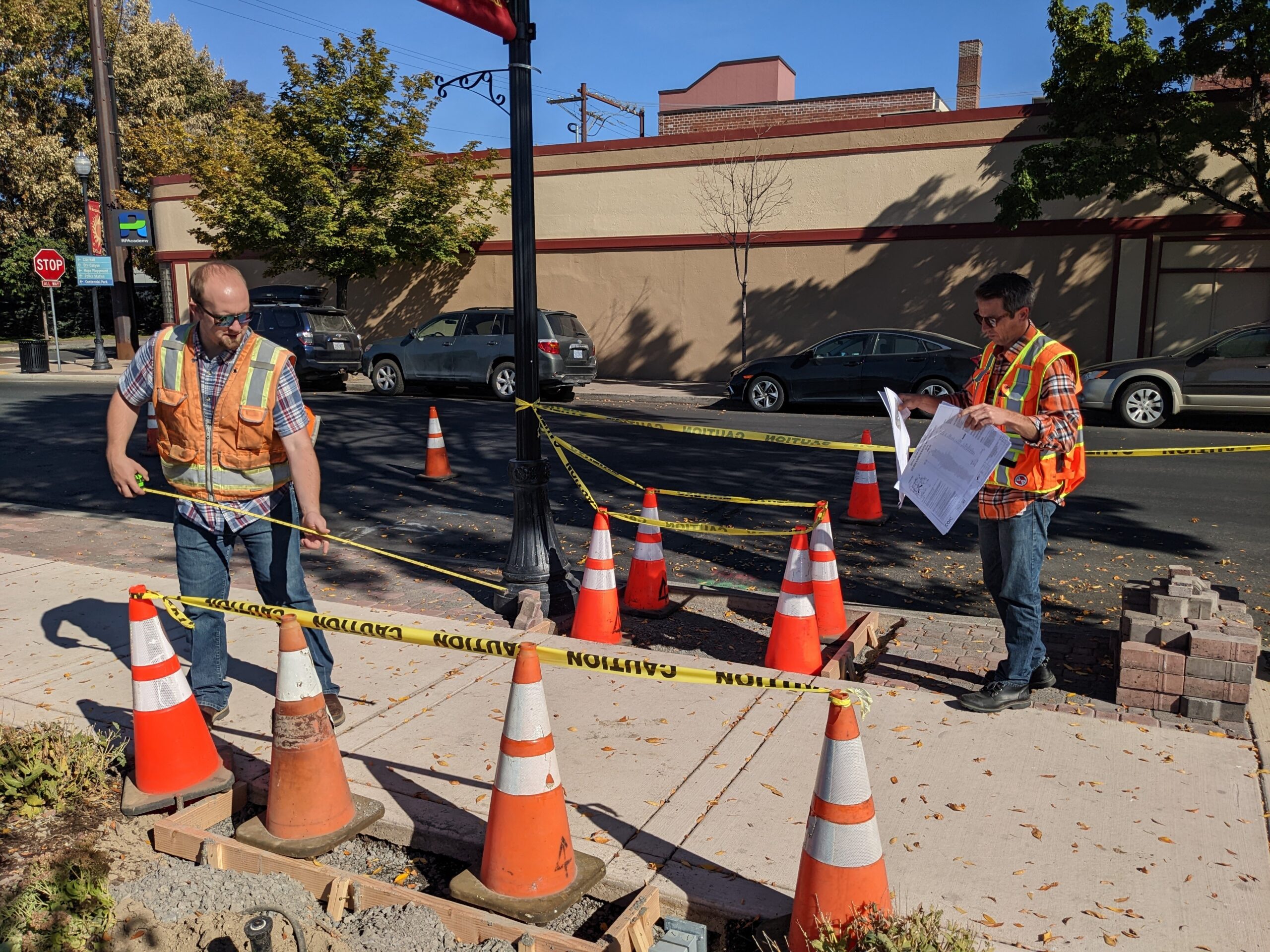
Central Oregon Intergovernmental Council Bus Stops Design Services
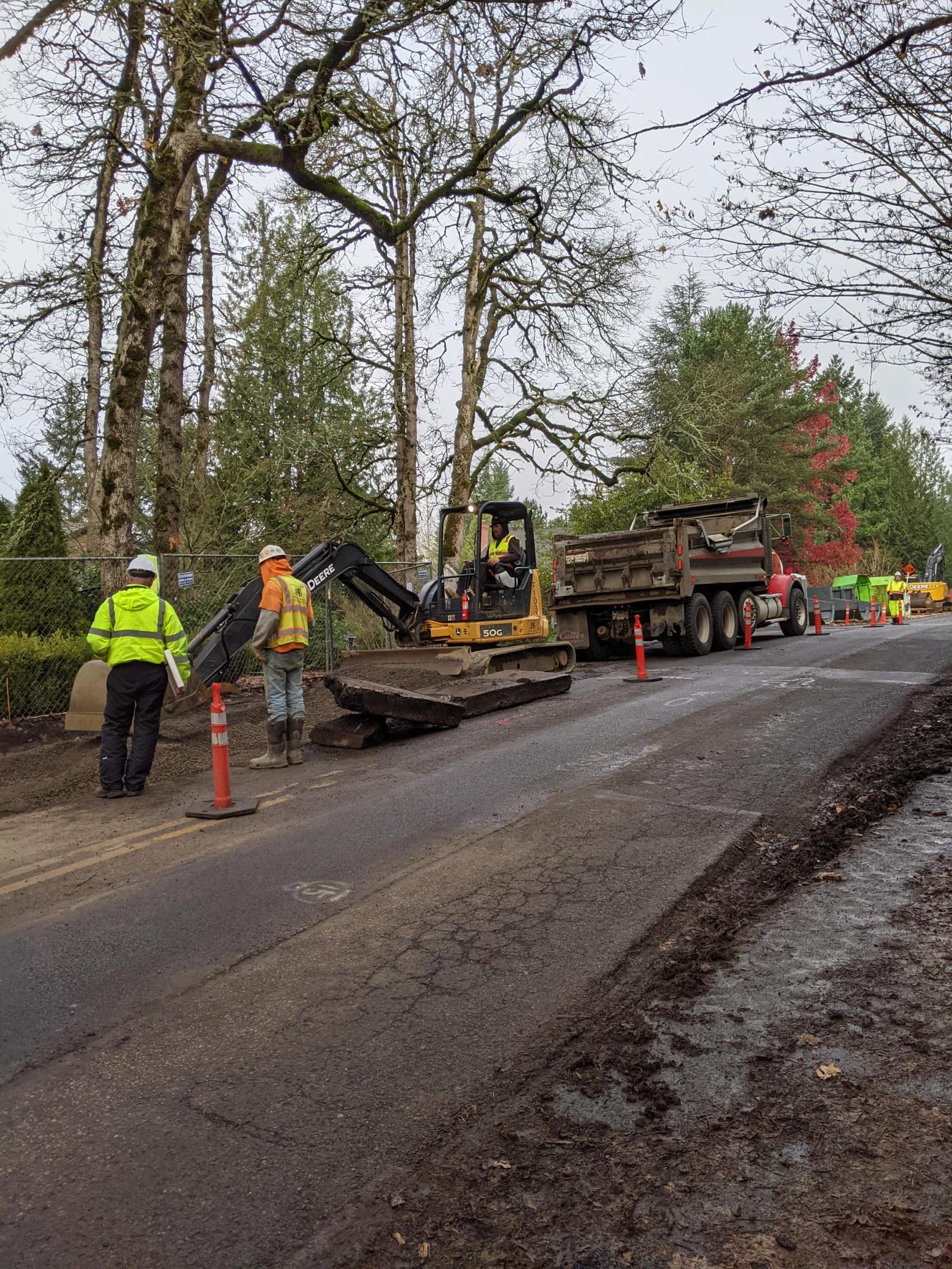
Fosberg Road Drainage Improvements
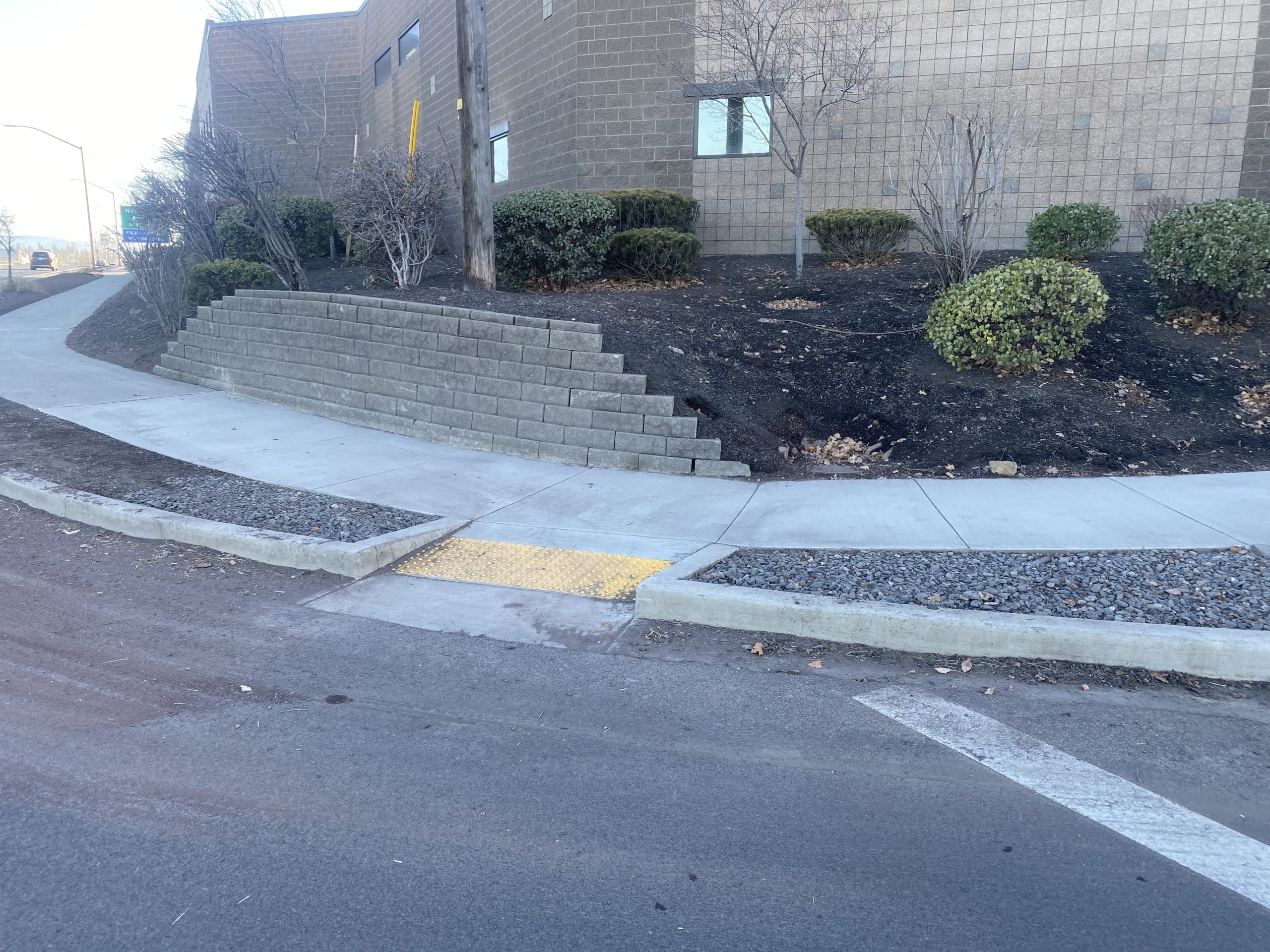
US97: Nels Anderson Place to Romaine Village Way ADA Improvements
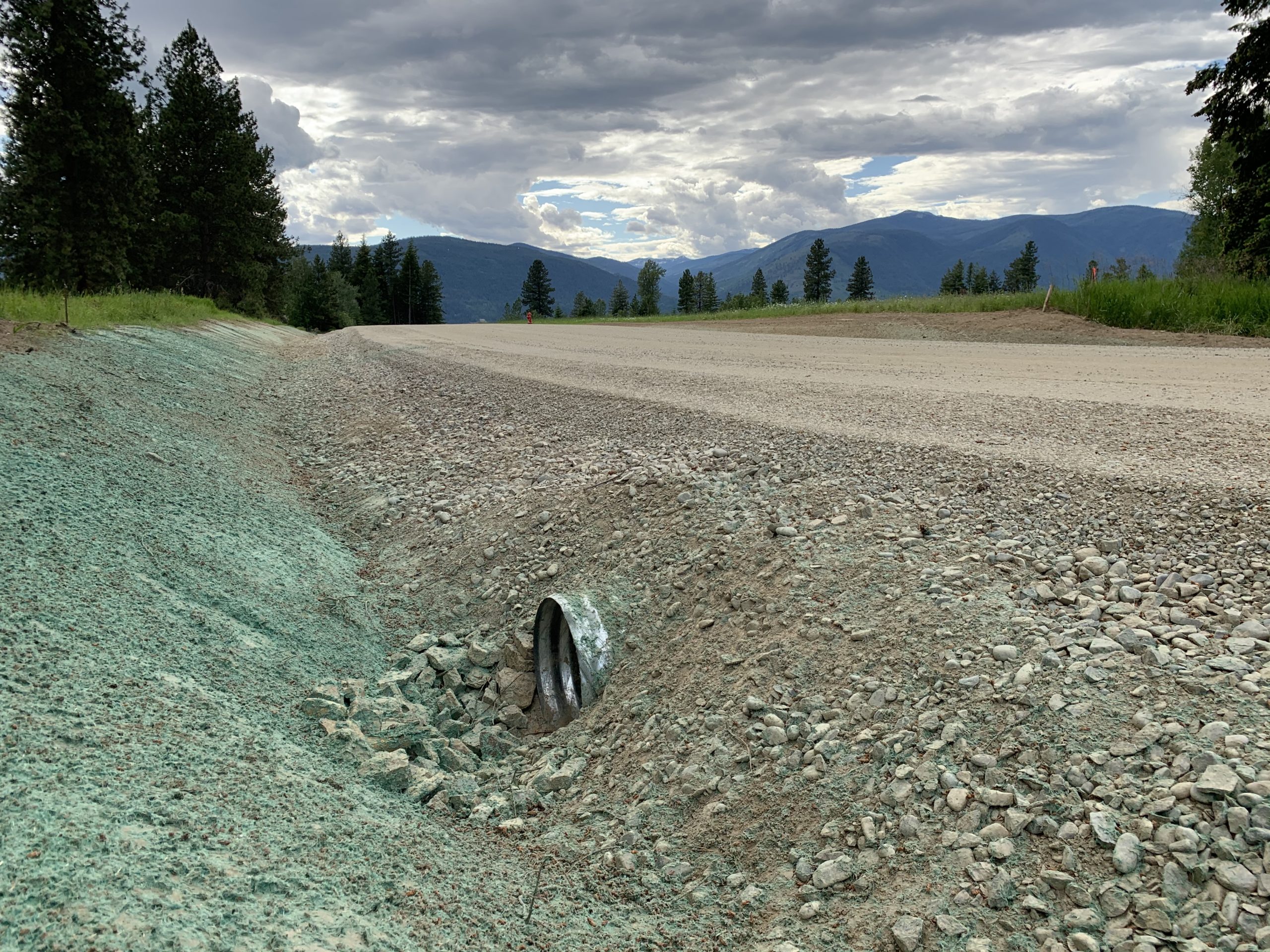
Bonners Ferry, Wilson Street to Solomon Road Corridor
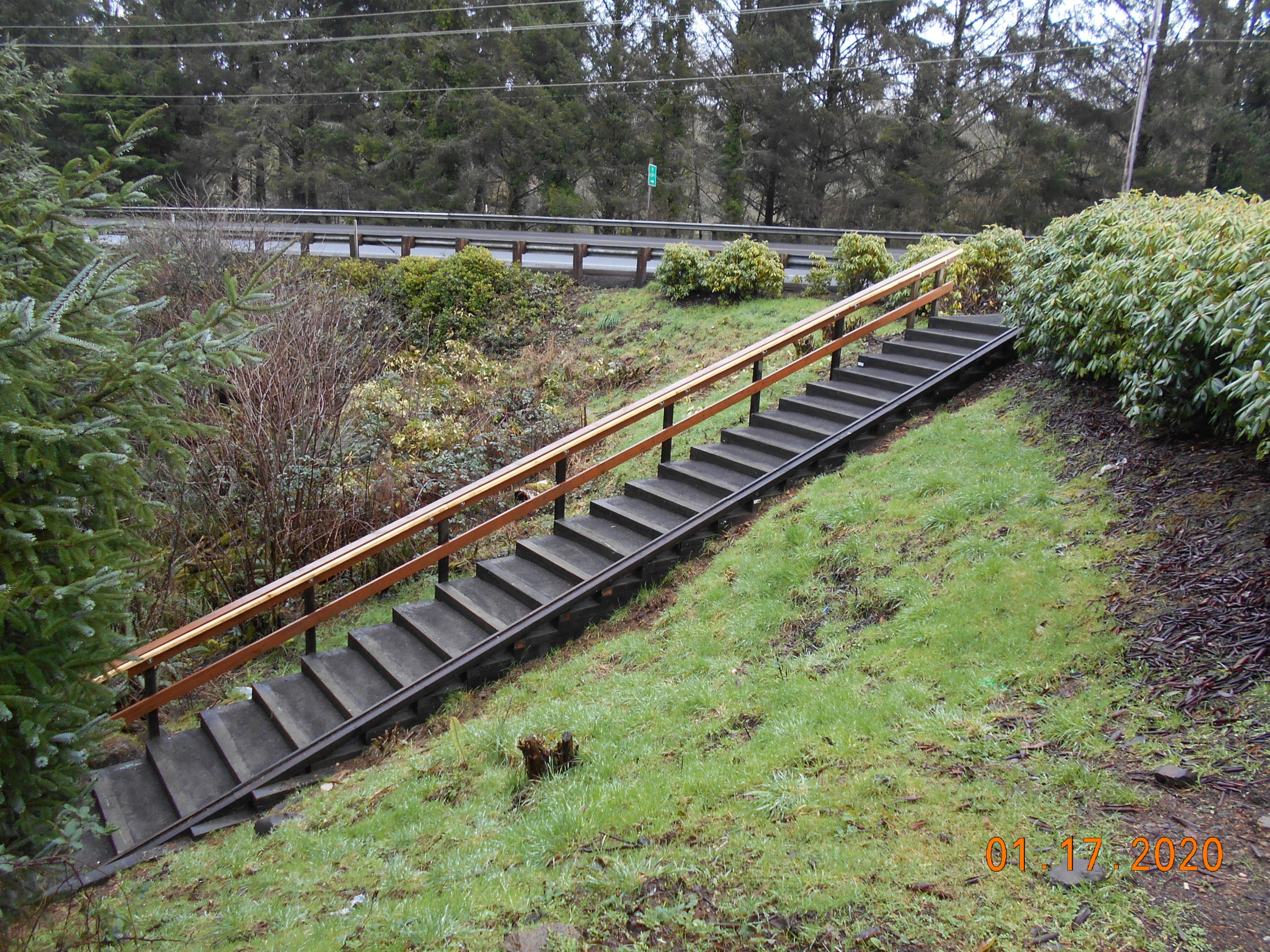
City of Newport Agate Beach Stairway Improvements
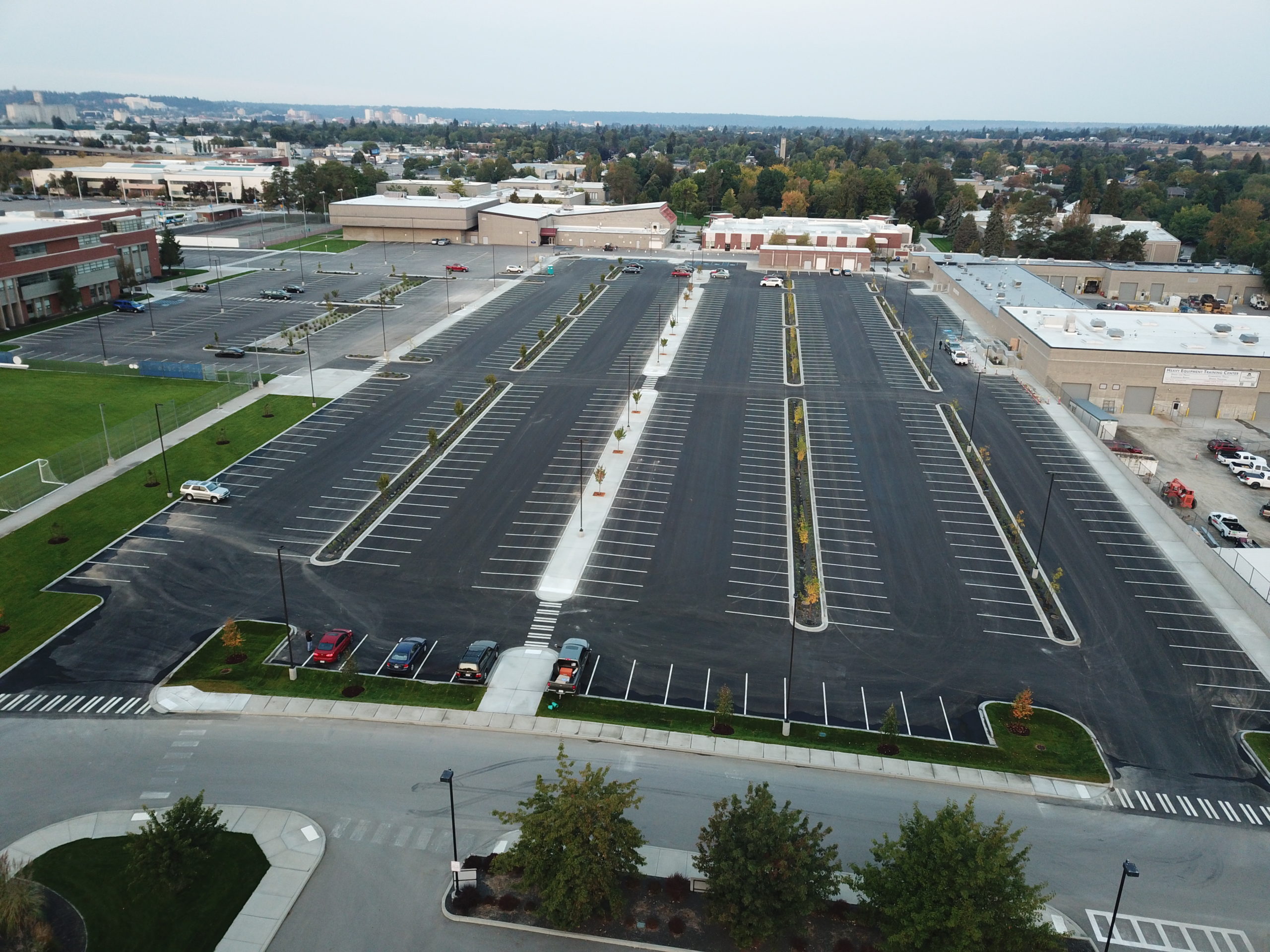
DES Spokane Community College Track Parking Lot
