Home
//
Portfolio //Project
US97: Nels Anderson Place to Romaine Village Way ADA Improvements
Bend
Project
Century West provided Americans with Disabilities Act (ADA) design services for the rehabilitation of US97 between Nels Anderson Place and Romaine Village Way and will be supporting the project through bidding and construction The scope of the project included the assessment and design of 67 deficient corner ramps and median cut-through islands. Following the assessment, Century West prepared design exceptions; construction plans, specifications, and cost estimates (PS&E); designs for pedestrian signal upgrades; and plans for temporary pedestrian access routes.
Following notice-to-proceed in early August of 2019, Century West quickly mobilized staff to meet the accelerated schedule by delivering the Conceptual Design package by September 6, draft Design Acceptance Package (DAP) three weeks later, and Final DAP by October 21. The Region 4 team had a hard deadline of August 31, 2020 for submittal of PS&E. With this understanding, Century West worked diligently to meet the Advance Plans deadline and receive approval for the Design Exceptions in time to meet the PS&E deadline. This deadline was met, and Century West is currently supporting the bidding phase of the project.
As an early Pilot Program project, there were several obstacles for Century West to overcome to gain approval of the plan set. Traditional ADA plans include fully detailed ramps showing elevations at all transition points. The intent of the Pilot Program is to provide 2D ramp designs that allow trained contractors to construct compliant ramps within the specified footprint. By working closely with our Region 4 team members, we were able to show and assure project reviewers that the designs could be compliant with ADA standards and were easily constructible by the contracting community. Due to the existing topography, some ramps were unable to be designed and constructed to meet ADA compliance standards. These ramps required a more thorough 3D design and Design Exceptions. Early identification of these ramps was a key element in achieving acceptance of the Design Exception.
Meetings with the ADA group in Salem took place during Design Acceptance and again as the project approached Final Design. In the intermediate period, we worked closely with Region 4 project managers, technical specialists, and Roadway Manager to refine the designs and language necessary to receive approval of the plans and Design Exceptions. This approval was vital for on-time submittal of PS&E. Without the continuous and open communication between Century West and the Region 4 team project delivery may have been delayed. Through the Pilot Program, Century West is helping ODOT meet its ADA compliance goals at a reduced cost. As one of the early lead designers in the program, Century West is on the forefront of defining and refining the Pilot Program as well as improving the Design Exception process between Region 4 and its ADA group counterparts in Salem. Through our combined efforts and collaboration with Region 4, we are assisting ODOT implement a program that will rapidly accelerate its ADA compliance schedule throughout the state.
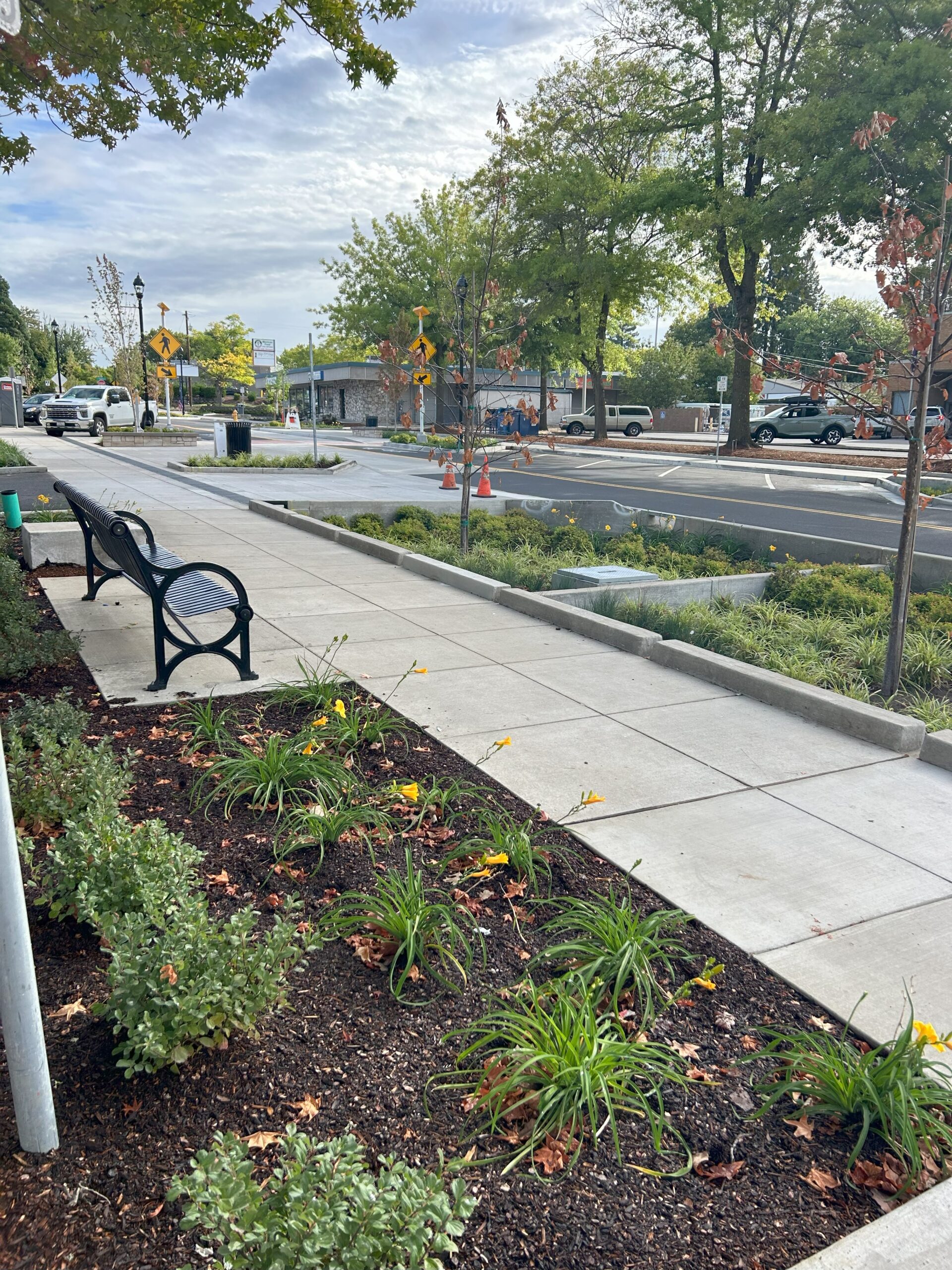
SW Main Street Improvement Project, Phase 2
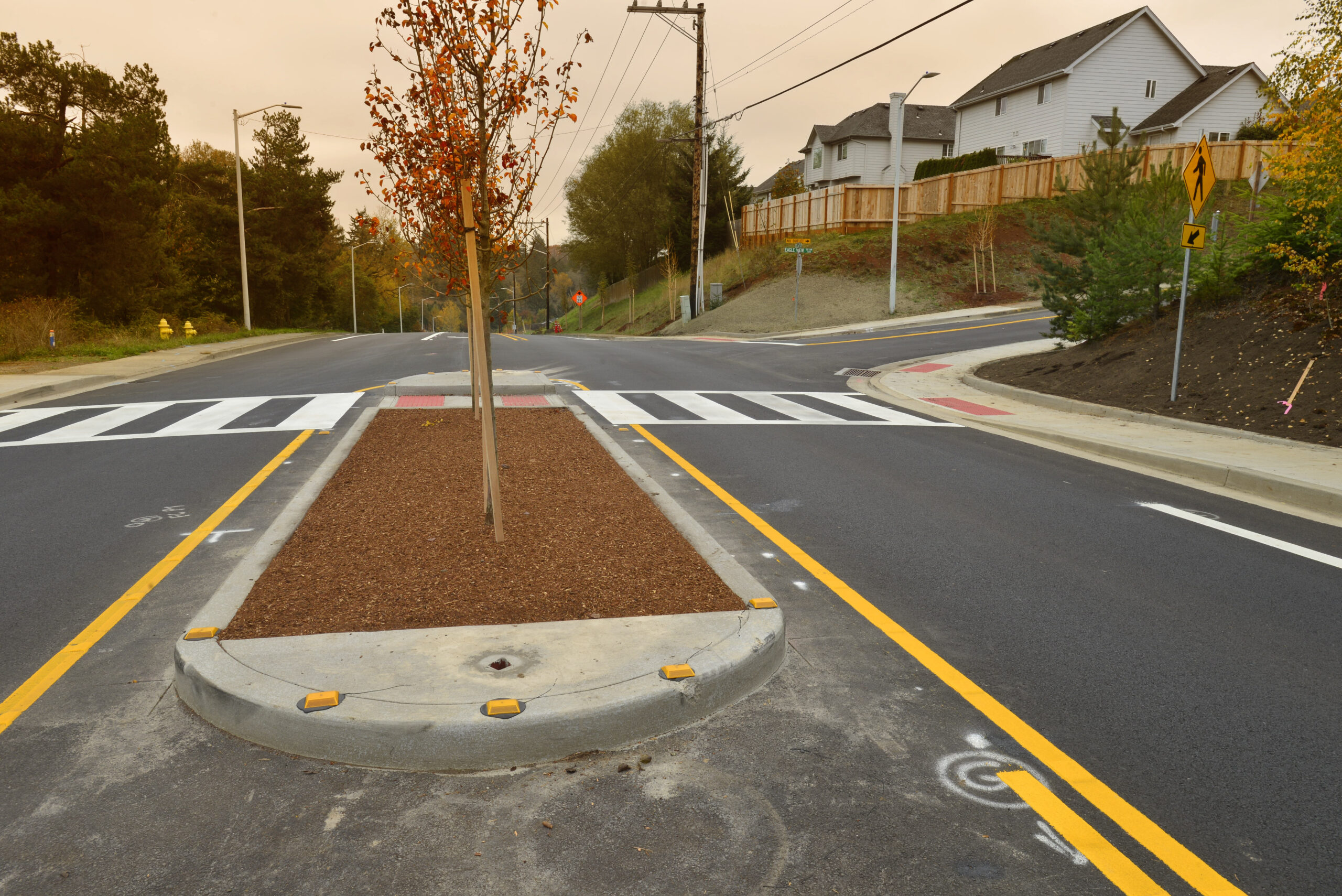
2nd Street NW Transportation Improvements
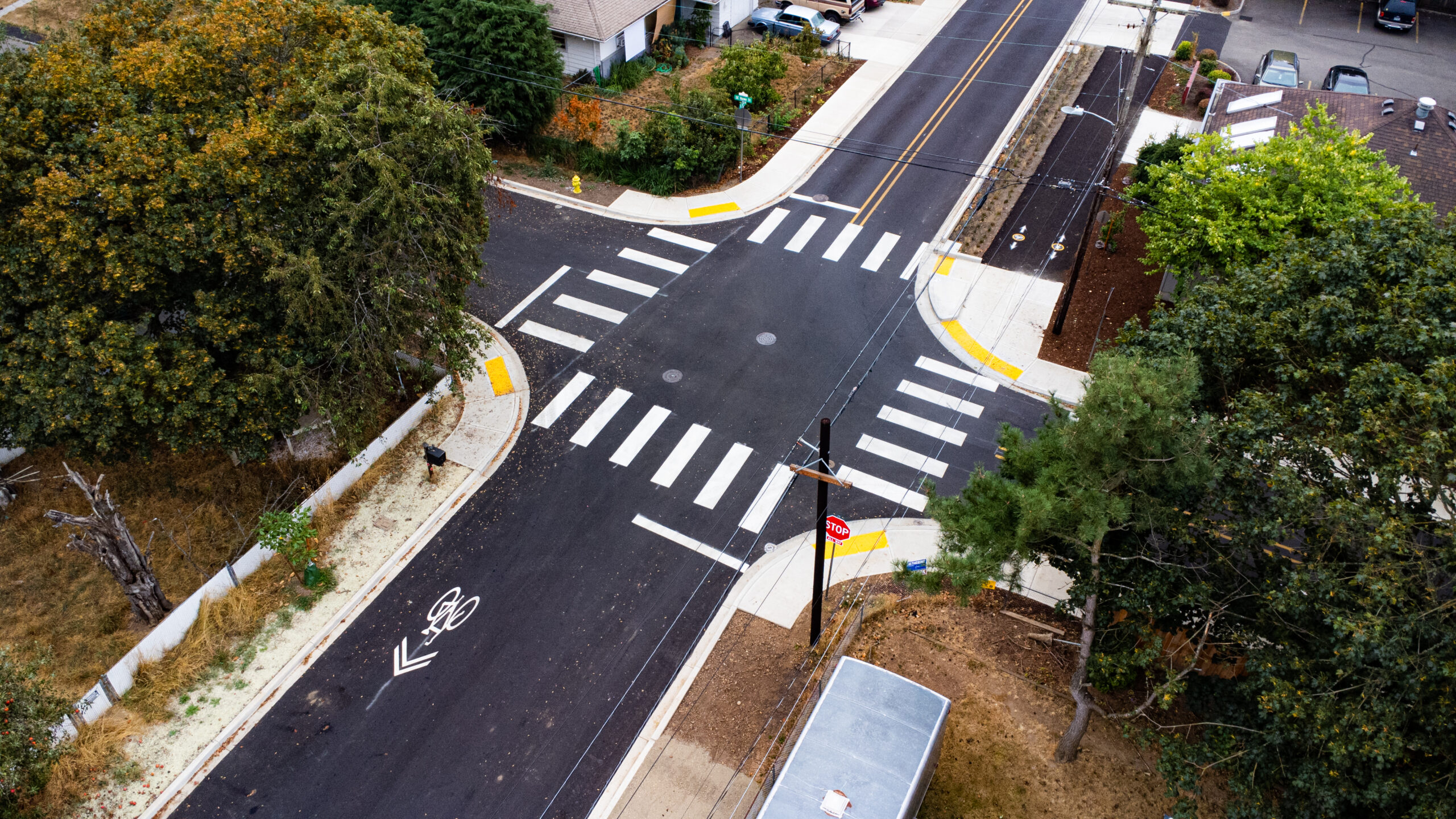
SE 43rd Avenue SAFE/SSMP Improvements Project
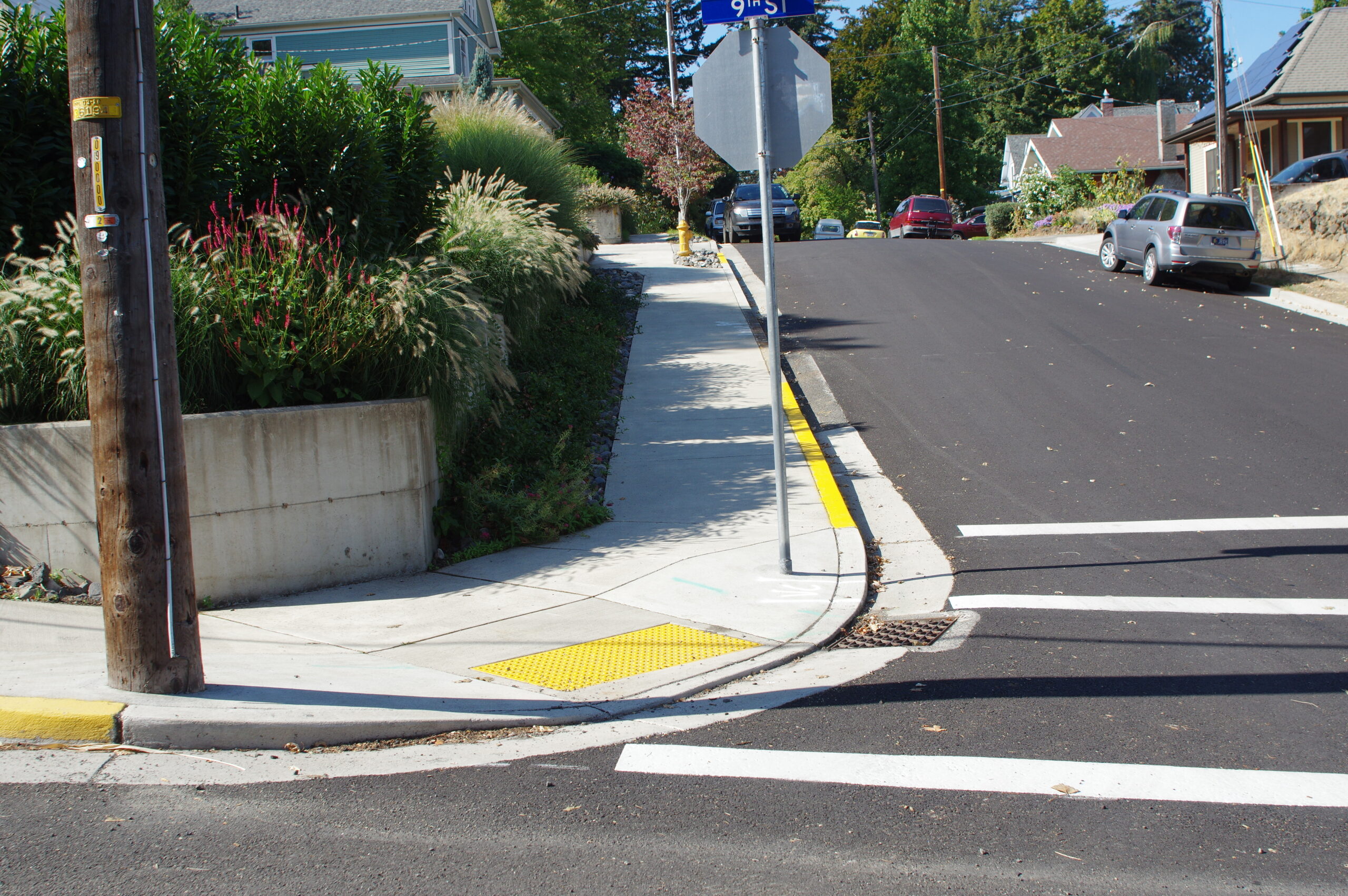
Sherman Avenue Water & Wastewater Rehabilitation
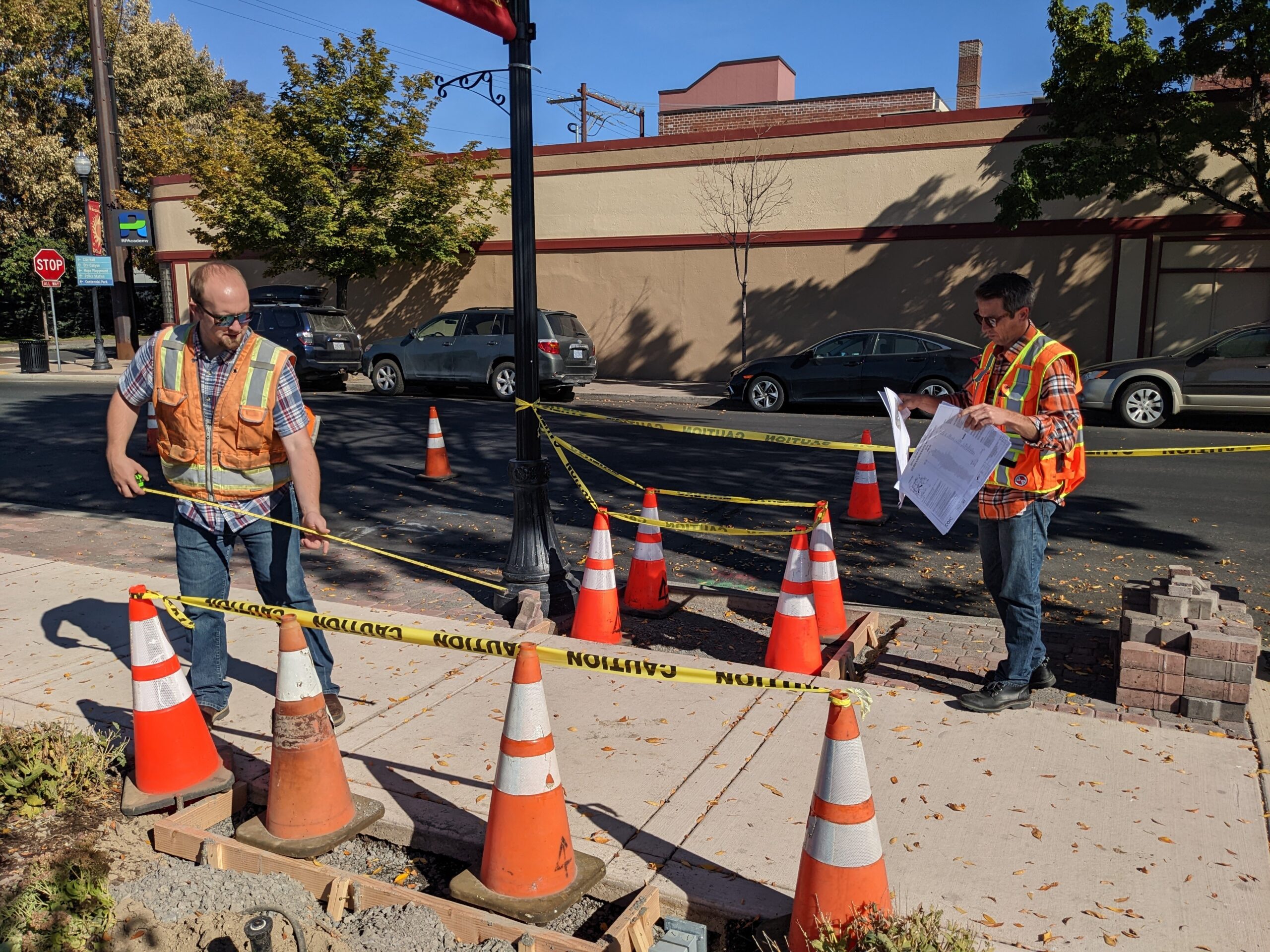
Central Oregon Intergovernmental Council Bus Stops Design Services
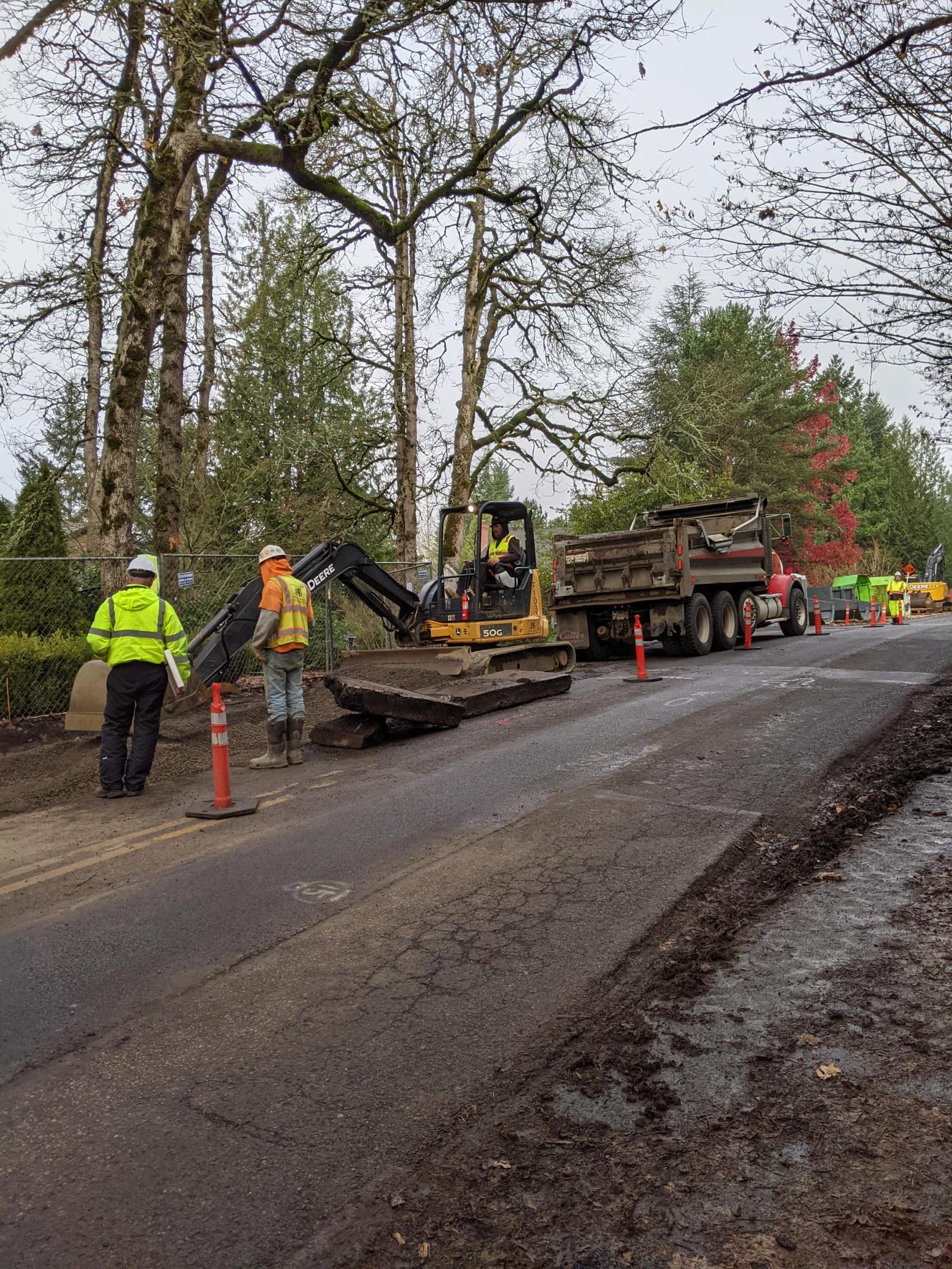
Fosberg Road Drainage Improvements
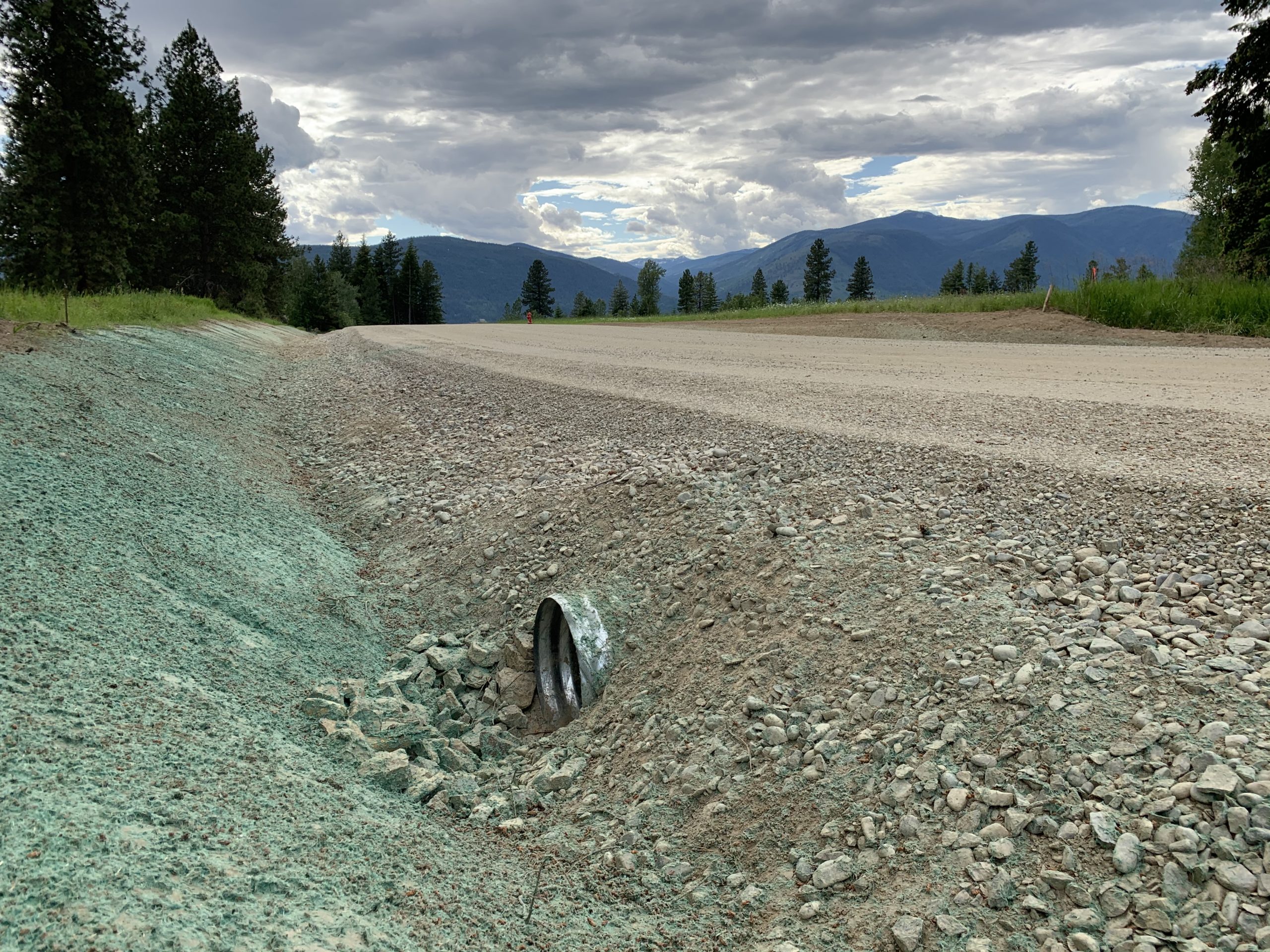
Bonners Ferry, Wilson Street to Solomon Road Corridor
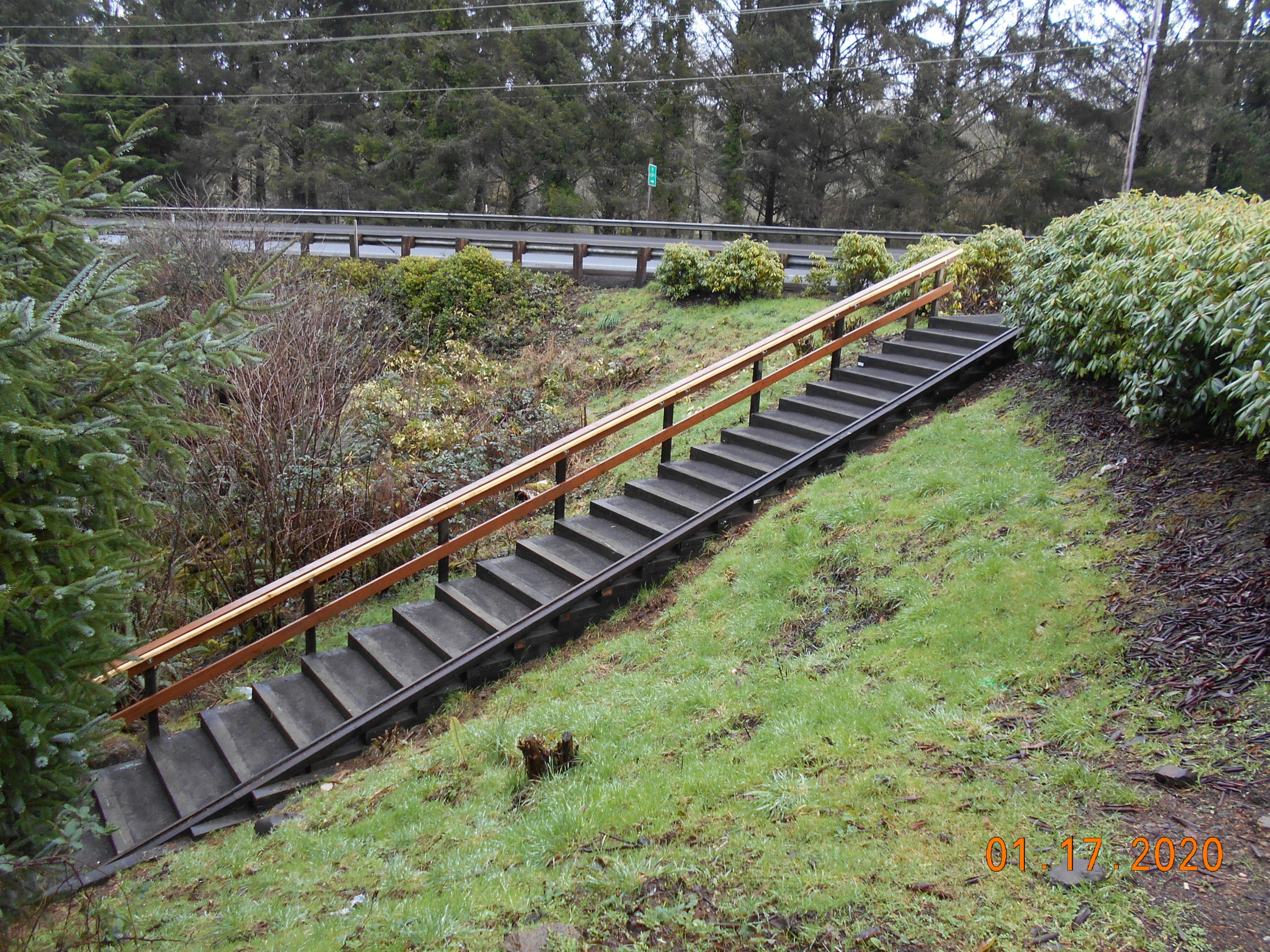
City of Newport Agate Beach Stairway Improvements
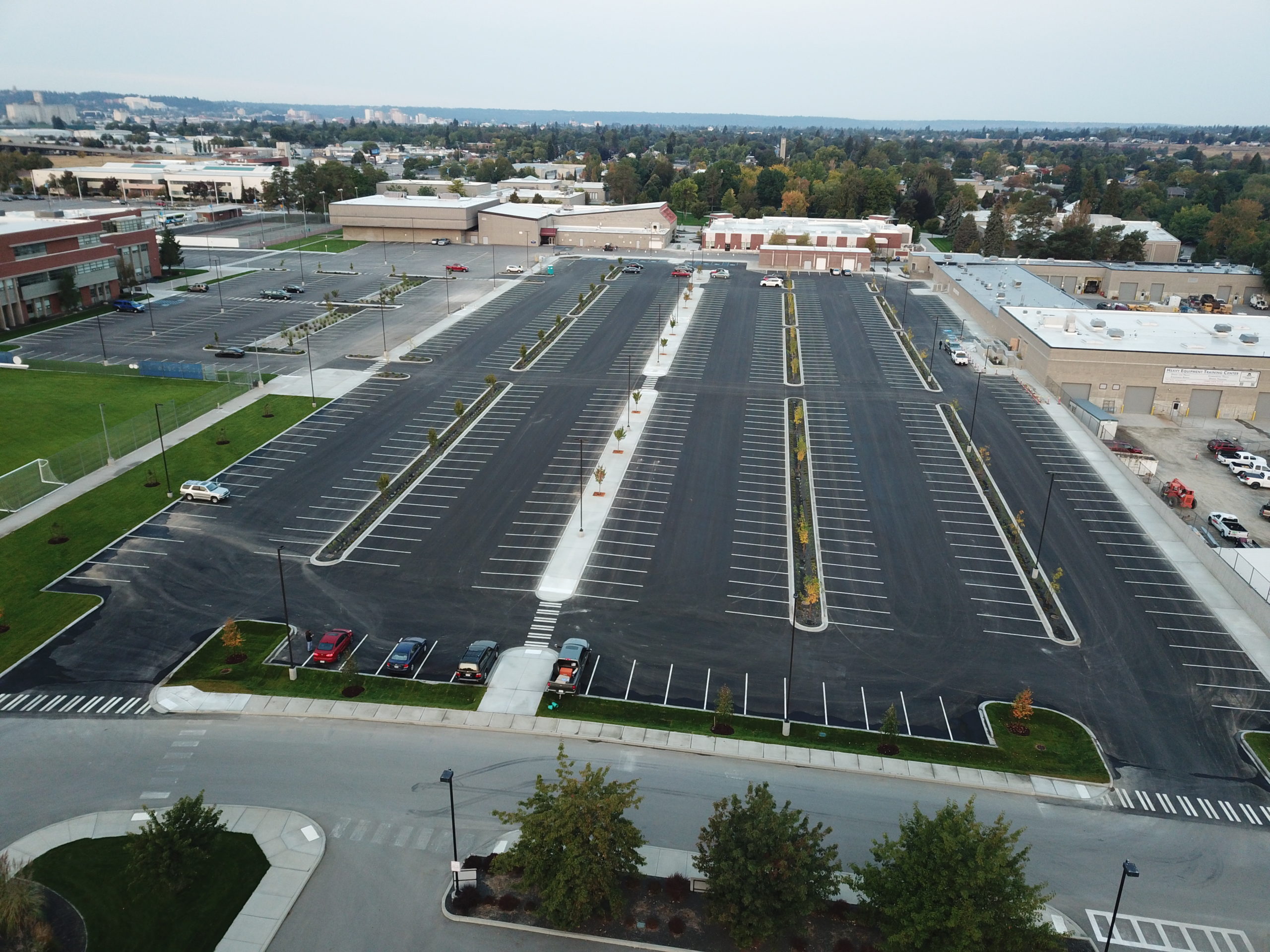
DES Spokane Community College Track Parking Lot
Stay Up To Date
Lorem ipsum dolor sit amet, consectetur adipiscing elit. Ut elit tellus, luctus nec ullamcorper mattis, pulvinar dapibus leo.
